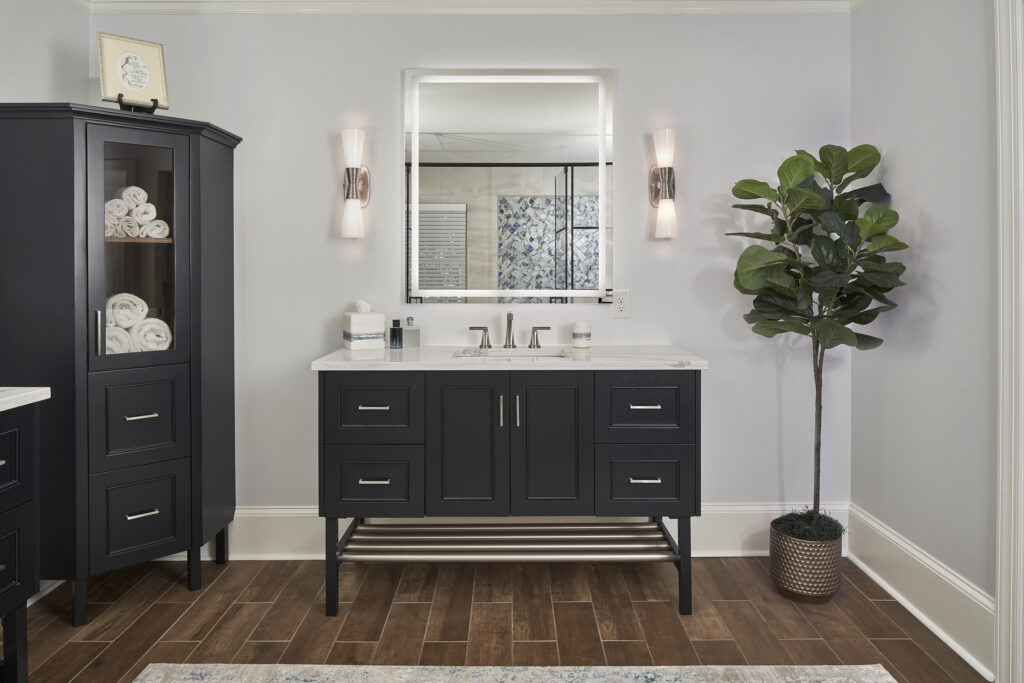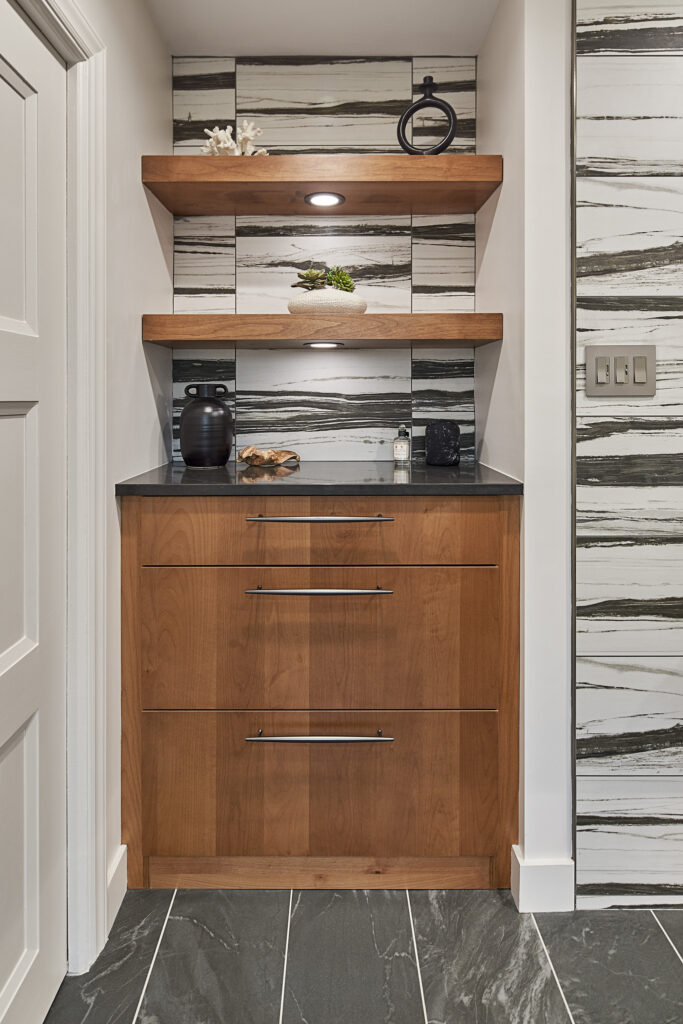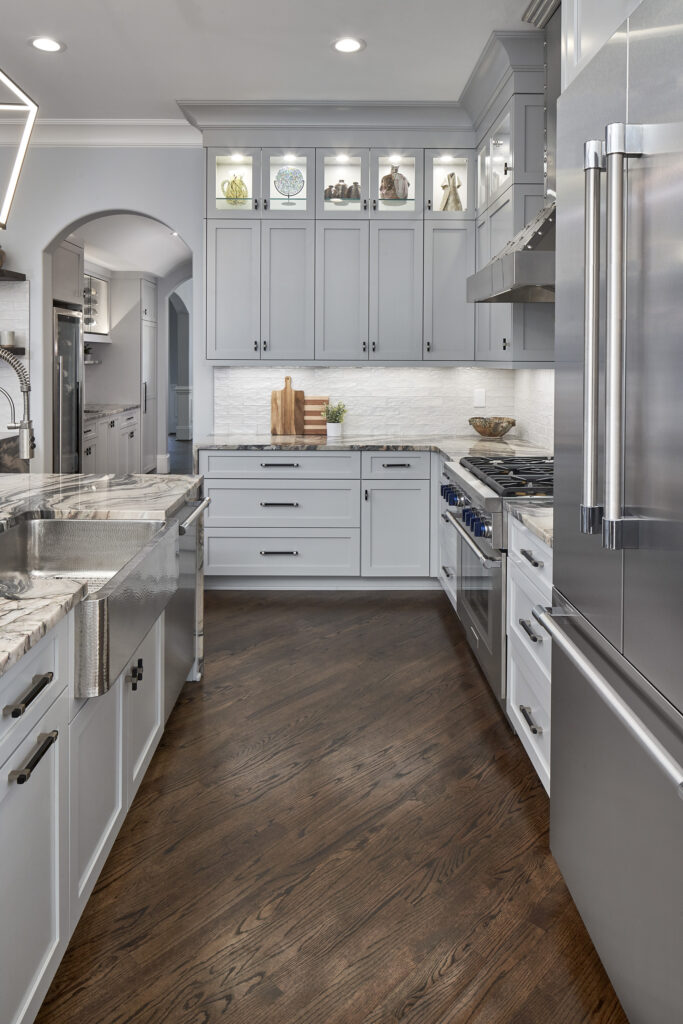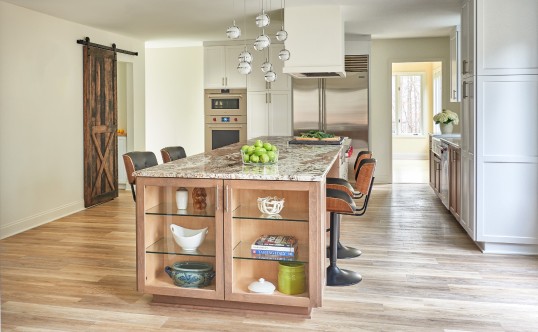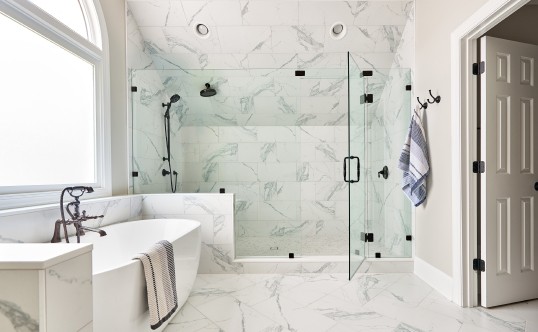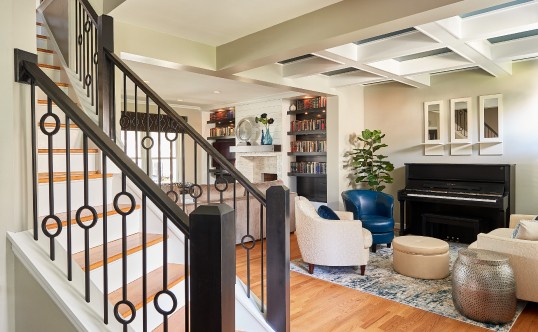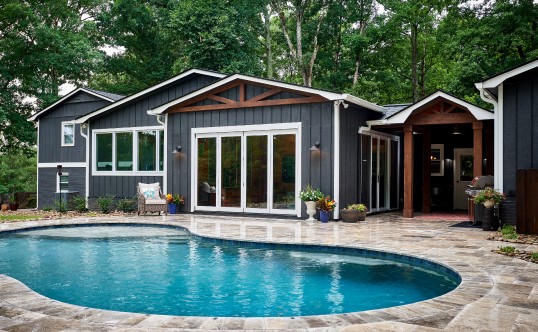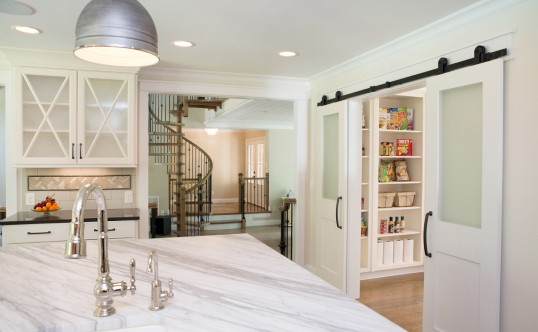Creative Designs for Challenging Room Layouts in Charlotte, NC
Are you trying to figure out what to do with an oddly shaped living room, a narrow hallway, or a sloped ceiling in your bedroom?
Difficult layouts make interior design more complicated. But these challenges are opportunities in disguise.
With the right remodeling solutions, even the most awkward spaces can be transformed into stylish and highly functional areas.
Creative Design Solutions for Small & Awkward Rooms
Even the most challenging layouts can be transformed with thoughtful design choices. There are plenty of ways to make narrow, cramped spaces more functional and visually appealing:
- Choose furniture with exposed legs: Sofas, chairs, and vanities with spindly legs uplift the room rather than weigh it down.
- Use mirrors strategically: Placing a large mirror opposite a window makes the room feel brighter and more open. Mirrored furniture also has a lighter visual weight.
- Create interest with height: Adding vertically striped wallpaper, floor-to-ceiling curtains, or statement floor lamps helps draw the eye upward, making a tight space feel taller and less cramped.
- Stick to a soft color palette and reflective surfaces: Pale tones, glossy finishes, and metallic accents make a room feel larger by bouncing light around the space.
- Play with furniture arrangements and styles: In a long, narrow room, one technique is to float furniture away from the walls and use a circular or oval table instead of a rectangular one.
Overcoming Odd Room Shapes
Homes aren’t always built symmetrically. Older homes, in particular, often have odd angles, uneven walls, or peculiar nooks. Instead of seeing these features as limitations, think of them as opportunities to add character and charm:
- Choose custom furniture and built-ins: Standard furniture often doesn’t fit well in irregularly shaped rooms, but custom pieces can be designed to complement unique dimensions. Examples include a corner bench for a tight breakfast nook or built-in shelves and drawers for a unique alcove.
- Create functional zones: Breaking up an awkwardly shaped room into designated areas helps the space flow better. For instance, in an L-shaped living/dining room, define the seating area with a sectional and place a console table behind it to separate it from the dining space.
- Emphasize architectural quirks: Instead of trying to hide unusual wall shapes or oddly placed windows, highlight them. Add a sideboard along a slanted wall or make an unusual window more functional with a window seat.
- Use lighting to define spaces: Strategic lighting helps balance uneven room shapes. Sconces brighten dark basement corners, while pendant lights draw attention to key areas like bartops or reading nooks.
Maximizing Functionality in Tight Spaces
Working with a small room doesn’t mean you have to sacrifice style or functionality. The key is to make every inch count with smart storage and space-saving features.
Whether you’re remodeling a small primary suite, a cramped kitchen, or a narrow entryway, the right design choices make all the difference:
- Embrace vertical storage: When floor space is limited, look up. Install floating shelves in the bathroom, tall bookcases in the bedroom, or overhead wine storage in the butler’s pantry to maximize vertical space.
- Choose multi-functional furniture: A bed with built-in storage drawers, a dining table that folds against the wall, or a sofa with a pull-out bed all serve multiple purposes and save space.
- Use sliding or pocket doors: Traditional swinging doors take up valuable room. Replacing them with sliding barn-style doors or pocket doors frees up space and gives your home a stylish look.
Smart Remodeling Solutions for Every Home
At DiFabion Remodeling, we love a design challenge. Our team strongly believes that every home has the potential to be beautiful and functional, no matter its layout.
Our award-winning design/build team has served Charlotte, NC, since 2000 and has turned many difficult layouts into dreamy spaces. Although, one possible solution to eliminating tricky layouts is to transform your house with whole-home remodeling.
Whatever your project entails, our collaborative remodeling process ensures every project is completed with precision and care.
Contact us today to request a consultation and start redesigning your home in a way that truly works for you.
Let’s Talk
Fill out our contact form to request a consultation with our team.
Sidebar
Award-Winning Design Projects
Over the past three decades, we have completed hundreds of home remodeling projects in the Greater Charlotte area and won numerous awards for our innovative designs and commitment to customer satisfaction. See All Projects


