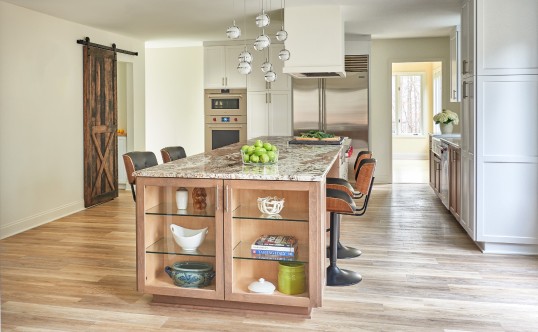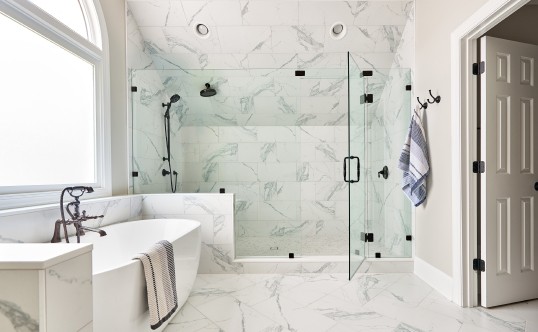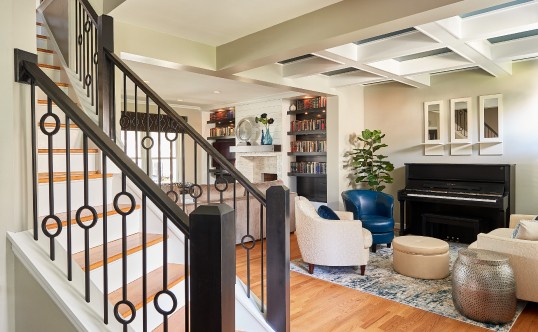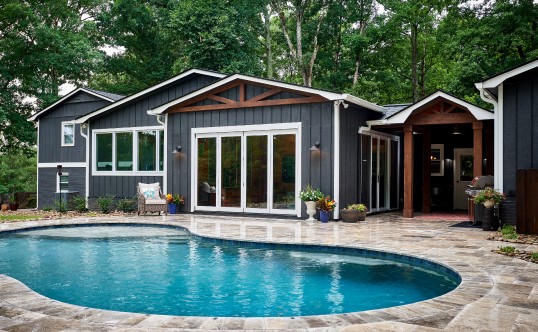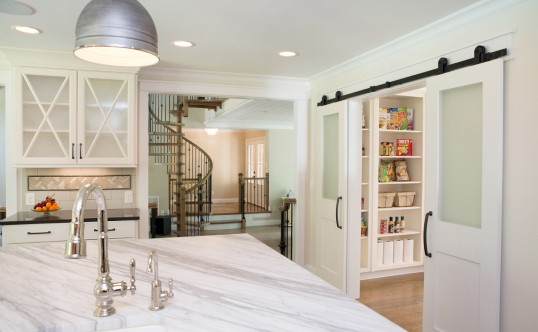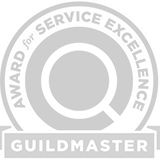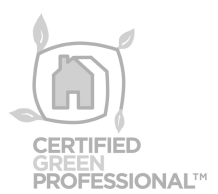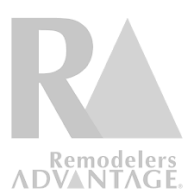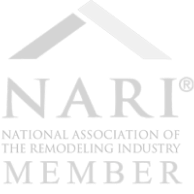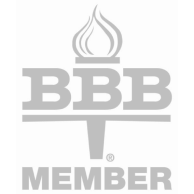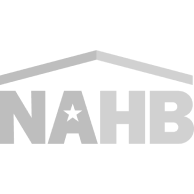1. The Right Fit
The process begins with a phone discussion to gather information and determine if we’re the right fit for the remodeling project you have in mind.
If it’s a good fit, we schedule a free virtual or on-site consultation where we discuss your needs, wants, and design preferences for your project. We also compare your budget parameters to the scope of work you have in mind.
After explaining the two parts of the Project Development Process, we schedule our first design appointment, the “Check and Measure”.
2. Check & Measure
The next step begins with our team performing on-site checks of the existing space. We discuss a list of project goals and criteria and take detailed measurements and photos. We then review our design agreement and collect a retainer to proceed with the design.
At the conclusion of this meeting, we schedule our first plan review at the DR Design Studio.
3. First Plan Review
Now the fun starts! Our design department gets the creative juices flowing during step one of the project development process by developing several layout options and an overall aesthetic. At the first plan review, you come into our design studio, where the design team presents each floor plan option and 3D renderings, bringing your vision to life. This is the beginning of a collaborative process to work together as a Team to “unlock the potential” of your most prized possession, your home!
Deliverables, that you will be able to take home, are a well-organized Presentation Booklet that includes the existing layout, before photos, inspiration photos, floor plans of each option and 3-D perspectives of each option.



