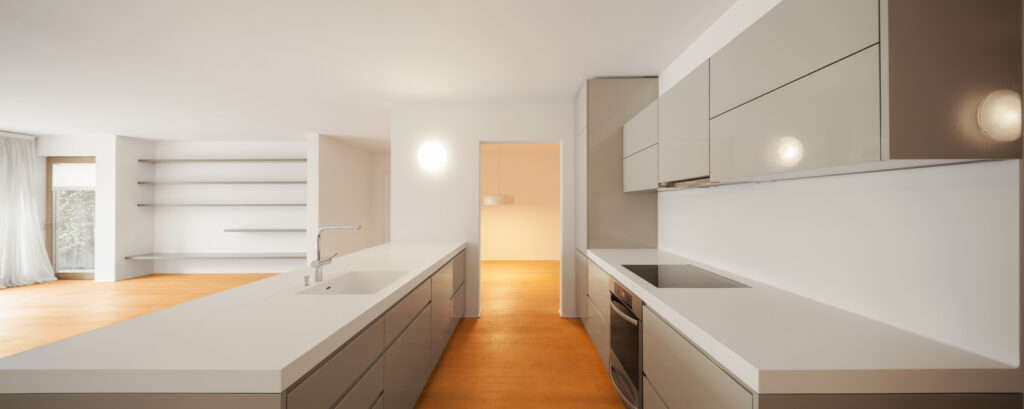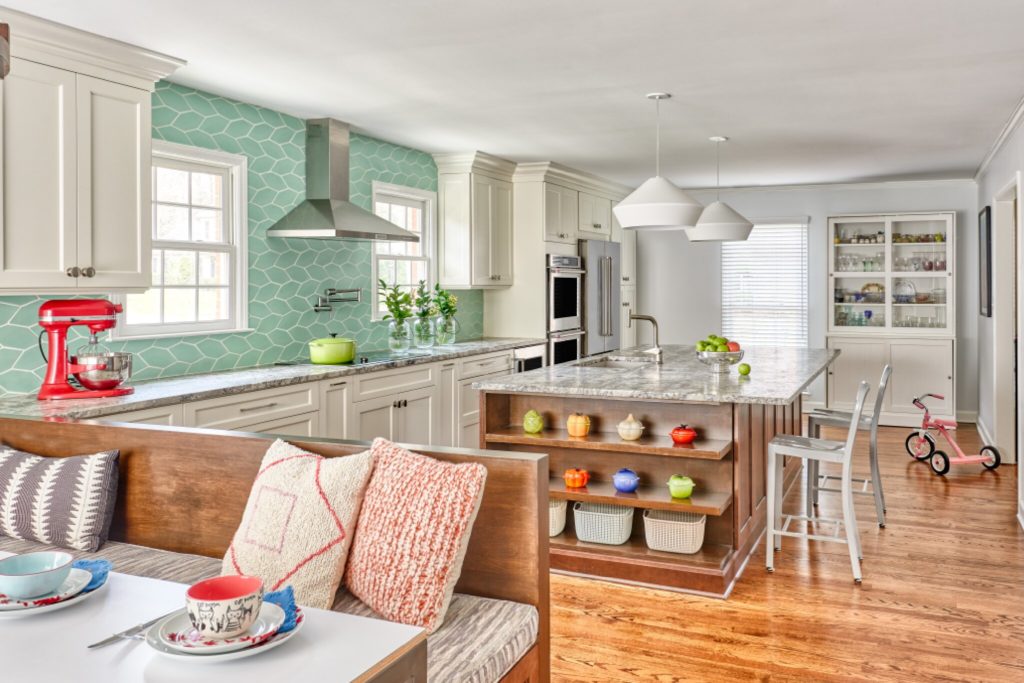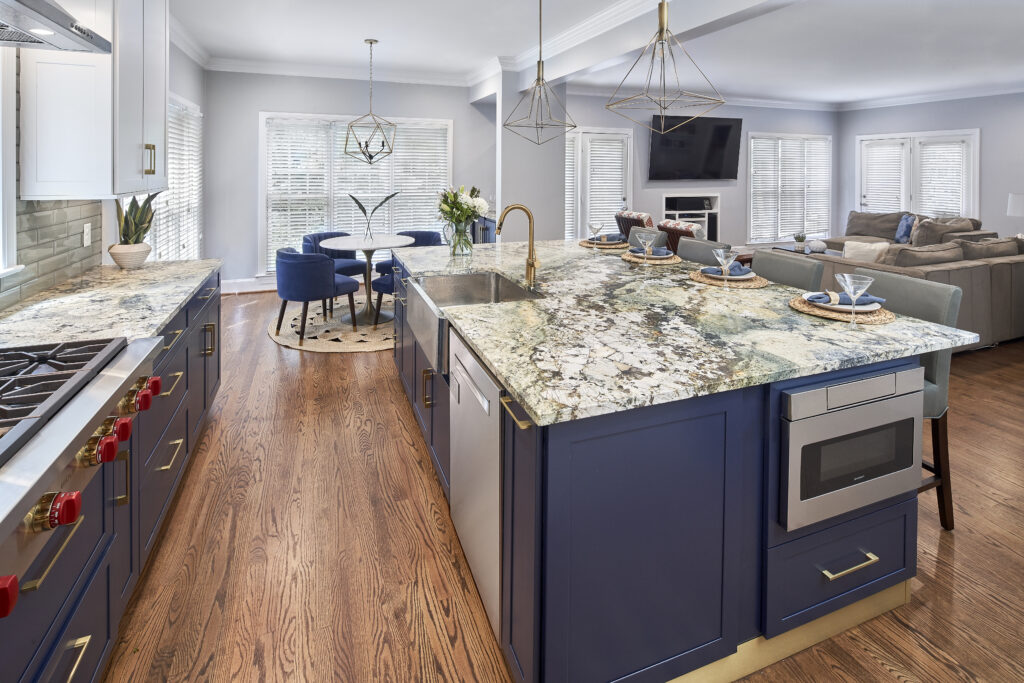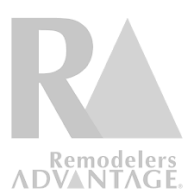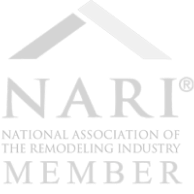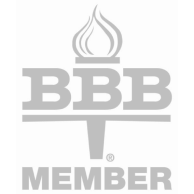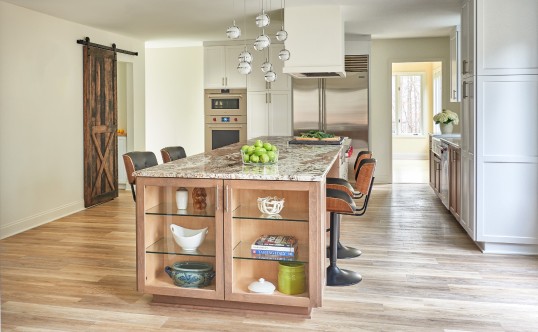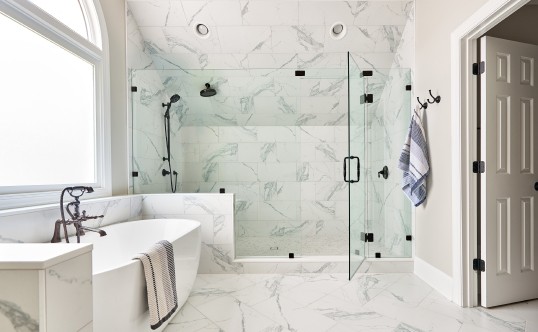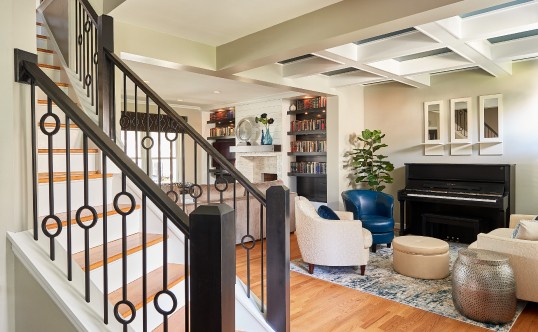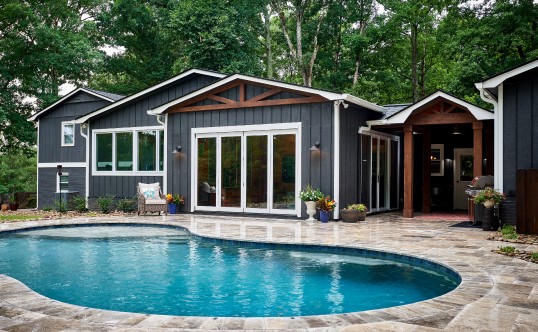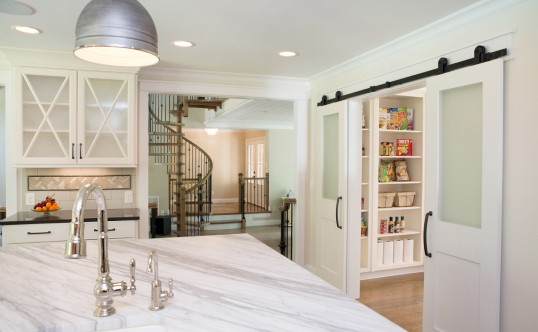How To Design a Kitchen That Fits Your Lifestyle
The kitchen might be where you cook, but it’s also where you start your day with a cup of coffee, share evening meals with family, and entertain guests. With so much happening in this space, having a kitchen layout that fits your lifestyle is essential.
Whether you’re a baking enthusiast, have a growing family, or love hosting friends, your kitchen should be designed with your needs in mind. Explore some of the most popular kitchen layouts and how they cater to various lifestyles:
L-Shaped Kitchen
An L-shaped kitchen is a versatile layout. It features two adjacent walls that form a natural triangle, making it ideal for smaller homes or open-plan spaces. This layout requires clever storage solutions, such as a revolving shelf or corner drawer to maximize the corner.
The L-shape is excellent for households where the kitchen serves multiple purposes, such as cooking, dining, and homework. It also works well for couples who enjoy cooking together, as the design keeps traffic out of the main cooking zone while providing ample workspace.
U-Shaped Kitchen
The U-shaped kitchen, also known as a C-shaped kitchen, wraps around three walls, offering plenty of counter space and storage. This layout is perfect for those who need a dedicated space for different culinary tasks without getting in each other’s way.
U-shaped kitchens are ideal for larger families or cooking enthusiasts who need a well-organized kitchen and plenty of work surfaces. The layout creates a natural workflow, making it easy to move between tasks.
Galley Kitchen
A galley kitchen features two parallel walls with a walkway in between, resembling a corridor. This layout is efficient because it places everything within arm’s reach, making meal preparation faster and more streamlined.
Galley kitchens are best suited for smaller homes where space is limited. However, their narrow design might not be the best fit for families that enjoy cooking together, as they can get crowded easily.
One-Wall Kitchen
As the name suggests, a one-wall kitchen places all the kitchen elements along a single wall. This minimalist layout is often seen in homes with limited space. It’s an excellent choice for homeowners who prefer open-concept living or those who rarely cook and don’t require much kitchen space.
While it might seem basic, a one-wall kitchen can still be highly functional. Adding an island enhances usability, providing extra counter and storage space. This layout is also great for creating a sleek, modern look, making it popular in contemporary homes.
Kitchen Peninsula
A peninsula is a counter that juts out from one wall or is attached to the main cabinetry. This design mimics the appearance and functionality of a kitchen island but with one end connected to the wall. It’s perfect for those who want the benefits of an island but have limited space.
A peninsula works well for families who like to gather in the kitchen. It provides extra seating, making it an excellent spot for casual meals, homework, or socializing while the cook works. It also separates the kitchen and the living or dining area, which is useful in open-concept homes.
Kitchen Island
A kitchen island is the centerpiece of many modern kitchens. It offers counter space, storage, and seating, making it one of the most functional and versatile features you can include. Islands can be added to most kitchen layouts, including L-shaped, U-shaped, and one-wall designs.
A kitchen island can house many useful elements, such as a sink, dishwasher, cooktop, or built-in trash and recycling bins. It’s also a fantastic feature if you entertain frequently, providing a natural hangout spot for guests. Families might appreciate an island that serves as a homework station or a place for the kids to snack.
Finding the Right Kitchen for You
Designing a kitchen that suits your lifestyle starts with understanding how you use your space daily. At DiFabion Remodeling, we’ll help you create a beautiful kitchen that makes your life easier and more enjoyable.
As a local, family-owned design/build company serving Charlotte, NC, we take pride in delivering high-quality work with a personal touch. Our collaborative remodeling process ensures that your kitchen is customized to meet your needs without compromise.
Contact us for a free in-home consultation, and let’s start planning the kitchen of your dreams together.
Let’s Talk
Fill out our contact form to request a consultation with our team.
Sidebar
Award-Winning Design Projects
Over the past three decades, we have completed hundreds of home remodeling projects in the Greater Charlotte area and won numerous awards for our innovative designs and commitment to customer satisfaction. See All Projects




