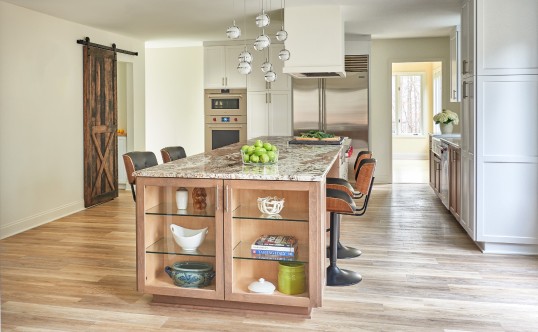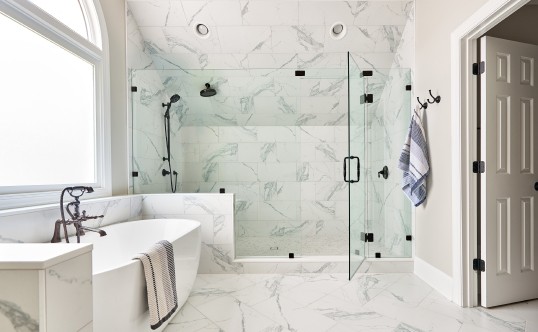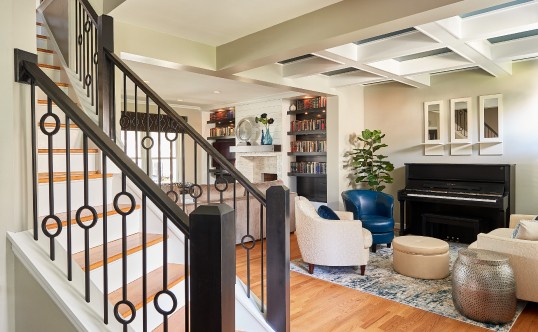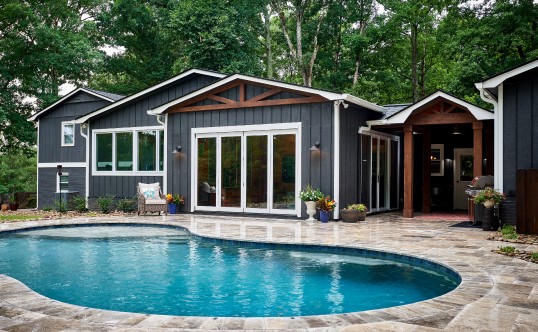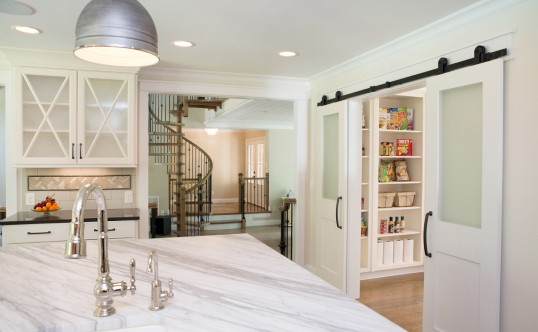Open Concept Floor Plans for Charlotte Homes
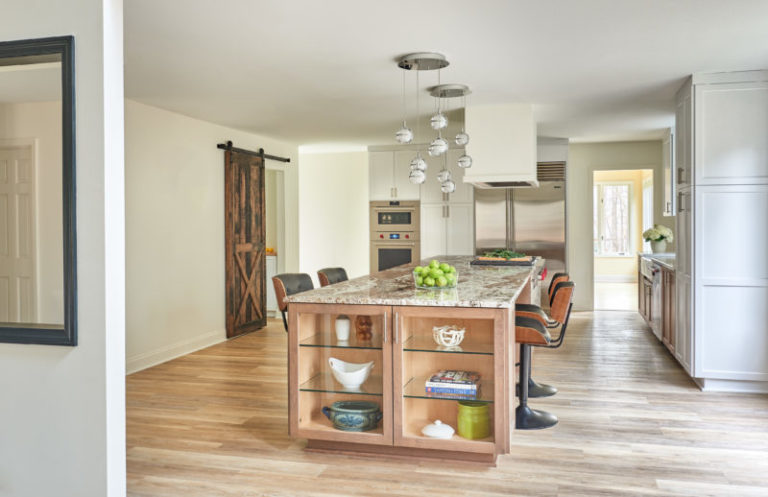
The popular great room layout, or open concept floor plan, can add grandeur to your Charlotte-area home and allow a great space for entertaining. If you are considering remodeling your home to an open concept design, trust the experts at DiFabion Remodeling!
Why Choose an Open Concept Floor Plan?
- Feels open, bright, and airy: Open plan homes tend to include raised or even soaring ceilings. This creates a breathable, multi-use space for open plan living. You can enjoy natural light from many windows, all around the open living area.
- Makes home appear and feel larger: If you have a large home, you can make it even grander with a customized open concept home remodel. If you have a small home or cottage, you’ll welcome the open feel and expansiveness that fewer walls create throughout the living areas.
- Shows off the kitchen: A remodeled kitchen is typically impressive for visitors, and also gratifying for the family to use daily. What better way to showcase it than with an open concept floor plan? You may view the sleek, modern chef’s kitchen immediately from the entryway, depending upon the exact layout of your open plan.
- Supports a casual family-and-friends lifestyle: An open concept doesn’t need to be museum-like unless you favor that type of design. Open home designs can be very user-friendly and comfortable for casual, spontaneous family gatherings. A separate formal dining room may go unused. Dining in an open plan may occur at a kitchen island or eating bar, or in a dining nook open to the skillfully remodeled kitchen. The area is often convenient to the outdoors through large sliding patio doors.
- Allows interaction and entertaining options: You can watch your kids (or participate in the party) while working in the kitchen. You can socialize and entertain across the entire great room space. Your island or peninsula is ideal for arranging buffet-style meals or bartending when you have guests.
- Allows creative furniture options: Define your space as you like, using furniture arrangements to frame “rooms” in your open plan. This layout also typically creates more space for more or larger furniture, without the worry about whether it will fit in your room.
- May improve resale value: Buyers are generally impressed walking into an open concept home, and if they don’t favor it, they could easily remodel to add a wall or two. The great room can also be more subtly divided with French doors, half walls, and wide archways.
Trust DiFabion Remodeling to Design & Build Open Concept Floor Plans for Your Charlotte Remodel
When you’re thinking about remodeling your older floor plan to an updated open concept floor plan, talk to the experts at DiFabion Remodeling. We can create a custom home remodel that meets your every need.
Contact us online today or give us a call at (704) 882-7738 to get started!
Let’s Talk
Fill out our contact form to request a consultation with our team.
Sidebar
Award-Winning Design Projects
Over the past three decades, we have completed hundreds of home remodeling projects in the Greater Charlotte area and won numerous awards for our innovative designs and commitment to customer satisfaction. See All Projects














