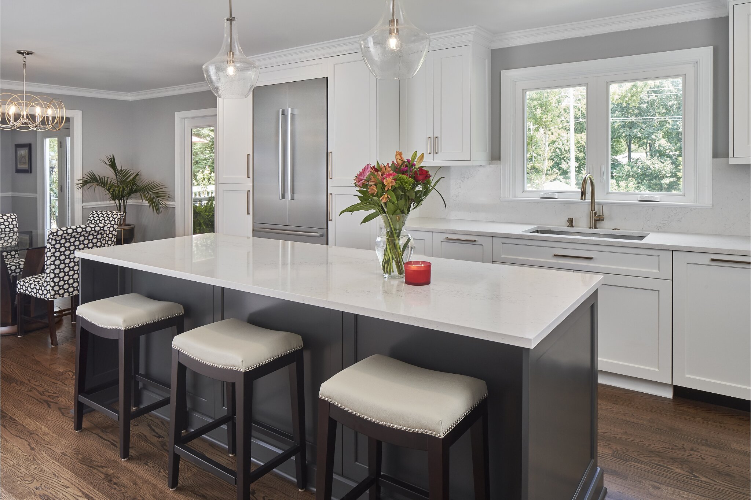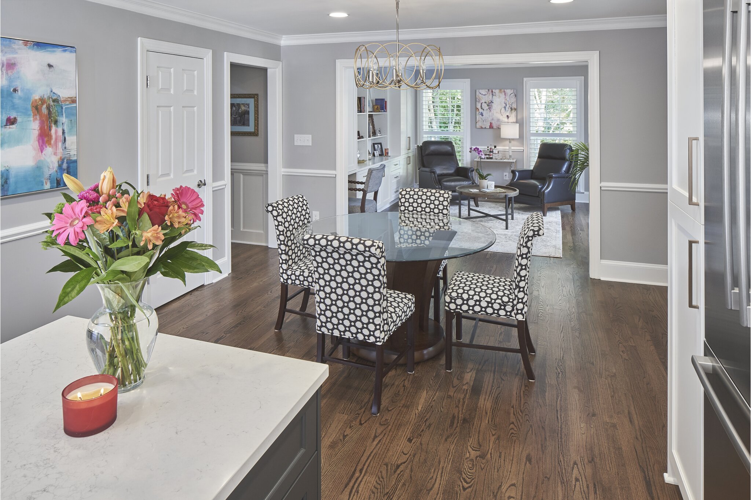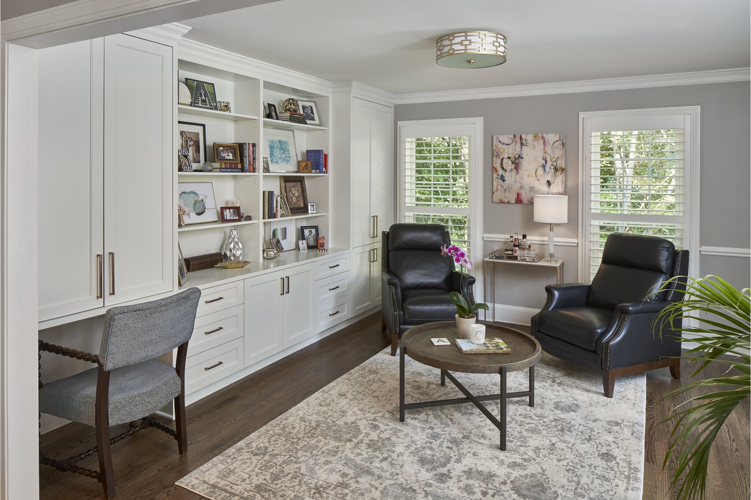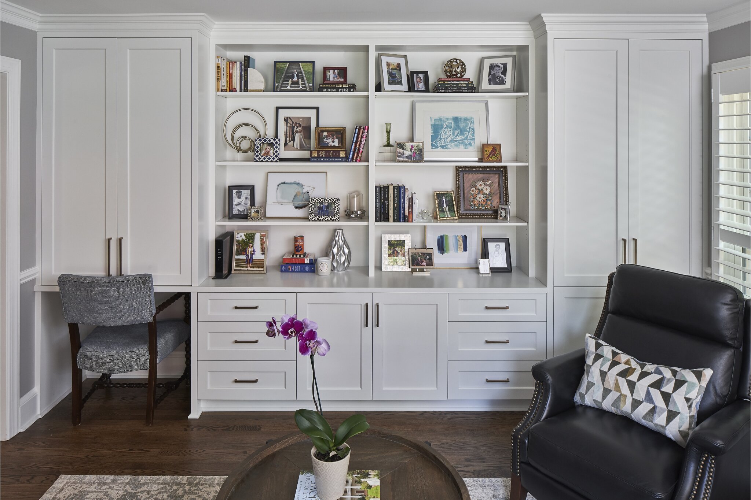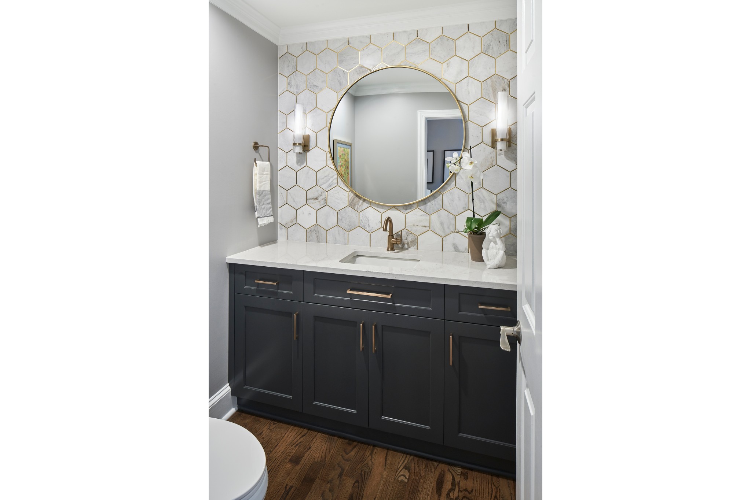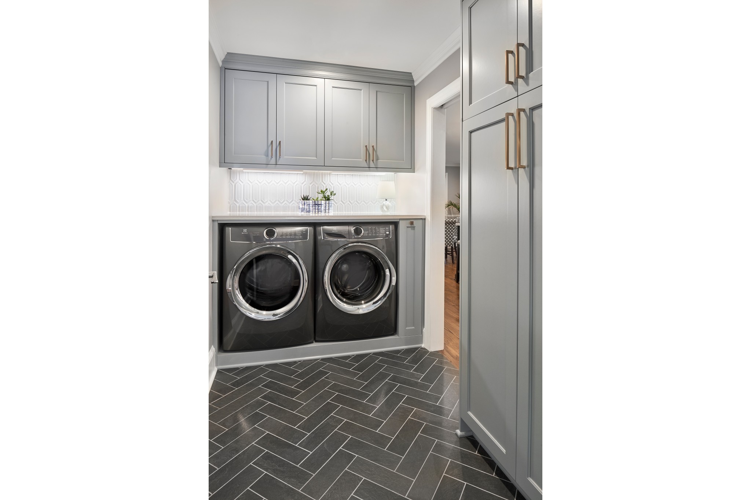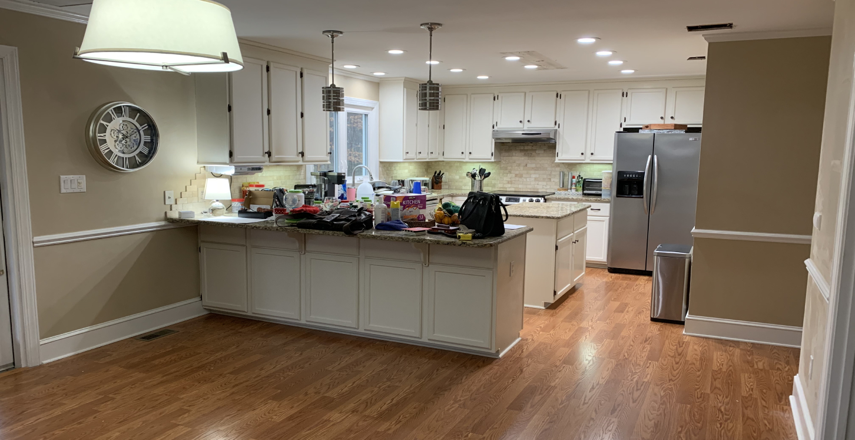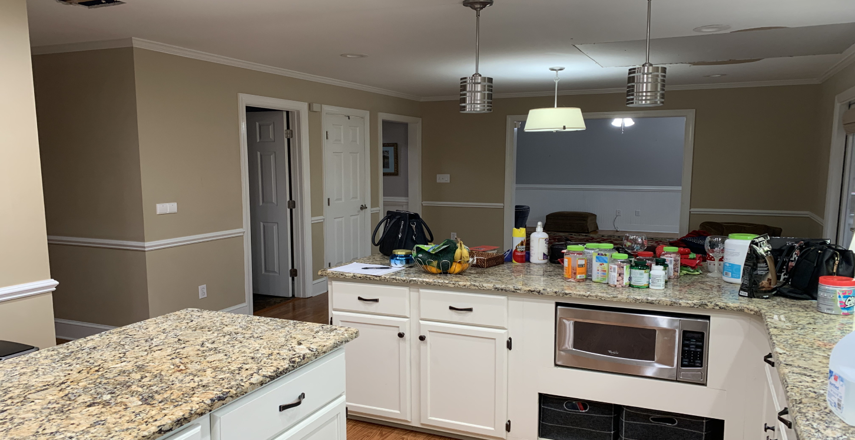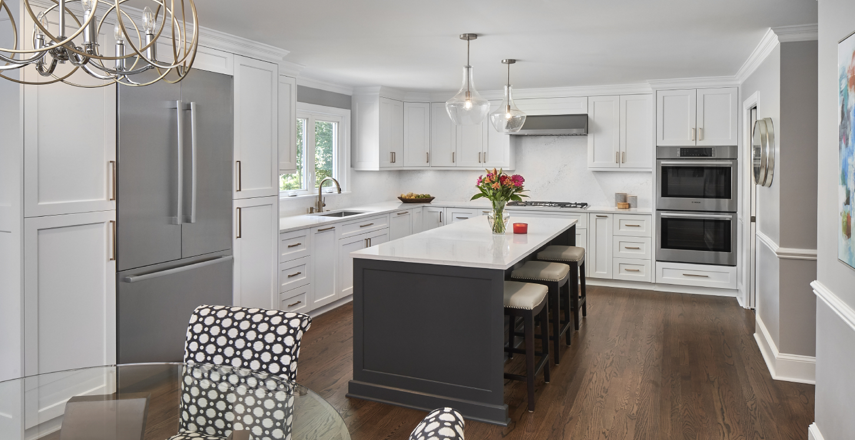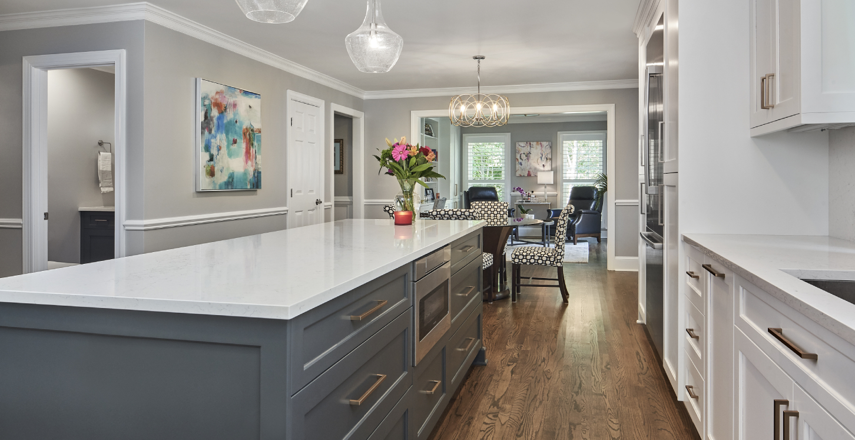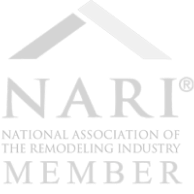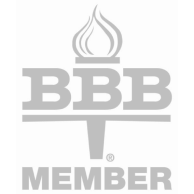Cobble Creek Entire House
Back to all projects
This family of four were looking to create a custom space that brought several rooms together for a more cohesive flow, while accommodating family gatherings and entertaining friends. They wanted a custom kitchen with beautiful new cabinetry, updated finishes, and state of the art appliances. The existing kitchen layout felt confined with tight clearances, and the existing back room was closed off from the rest of the house. The homeowners were looking for a way to best utilize this long, shallow run of rooms along the rear of the home, while maximizing the functionality of each space for their new quality of life.
The new kitchen features custom maple cabinetry with a Tundra White perimeter finish and an Iron Ore island finish, with Calcatta Viola quartz tops and high splash. The built-in, stainless steel appliances and champaign bronze hardware and fixtures provide a contrasting accent against the lighter finishes of the cabinetry and tops. The new laundry and powder room each feature unique tile designs, requiring precise installation to execute the complicated chevron and hexagonal layouts. The custom cabinetry design for each space is truly custom, with purposeful storage features, including rollouts, dividers, cutlery trays, spice pullouts, and many more. The lighting design for the entire renovation includes a complex mix of task, accent, and decorative lights, beautifully illuminating the entire rear of the home. The massive new island is now the focal point and natural gathering location for entertaining family and friends. The adults can now enjoy some well deserved “me time”, while they await future family gatherings as their kids become young adults and grow the family for years to come!
The Transformation
Let’s Talk
Fill out our contact form to request a consultation with our team.


