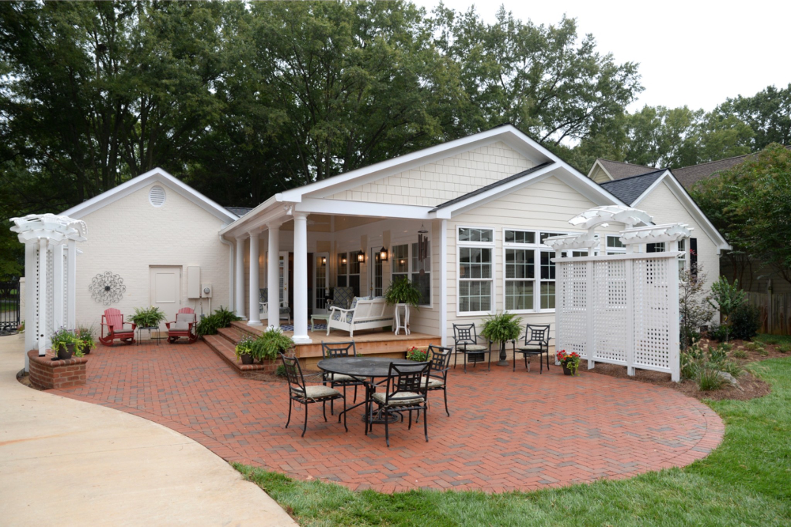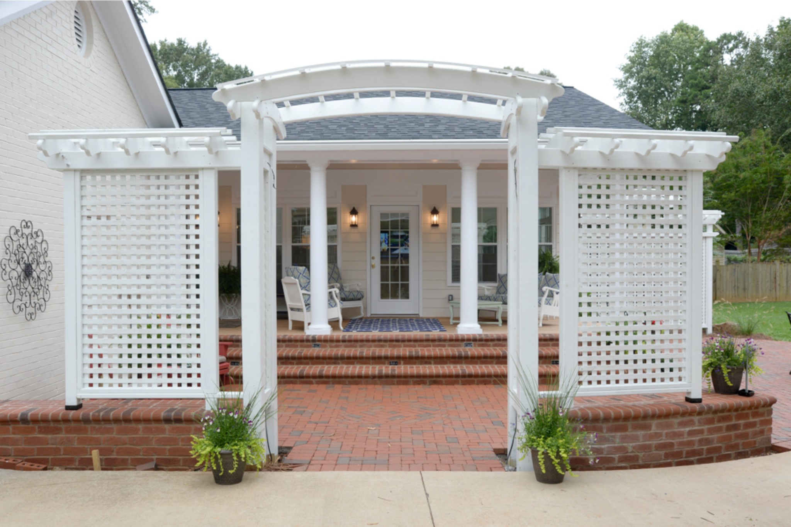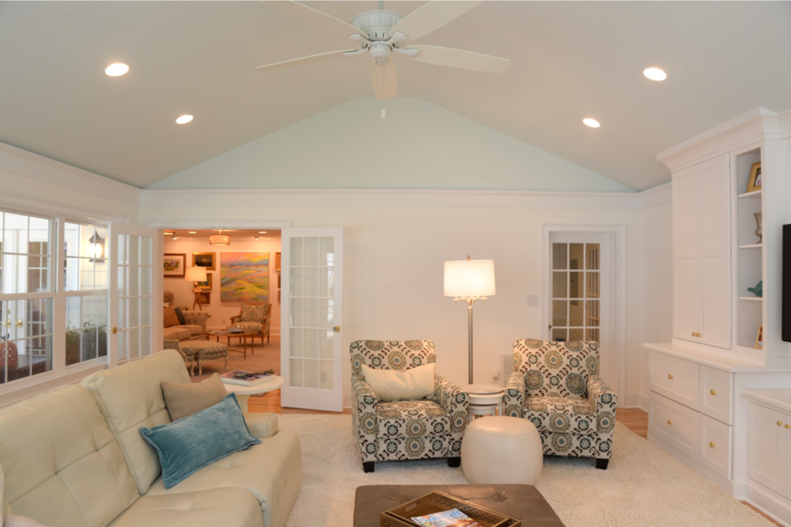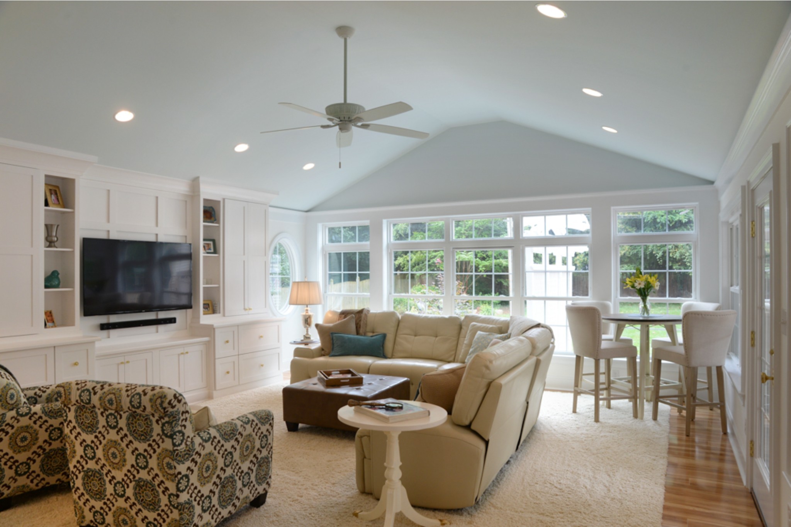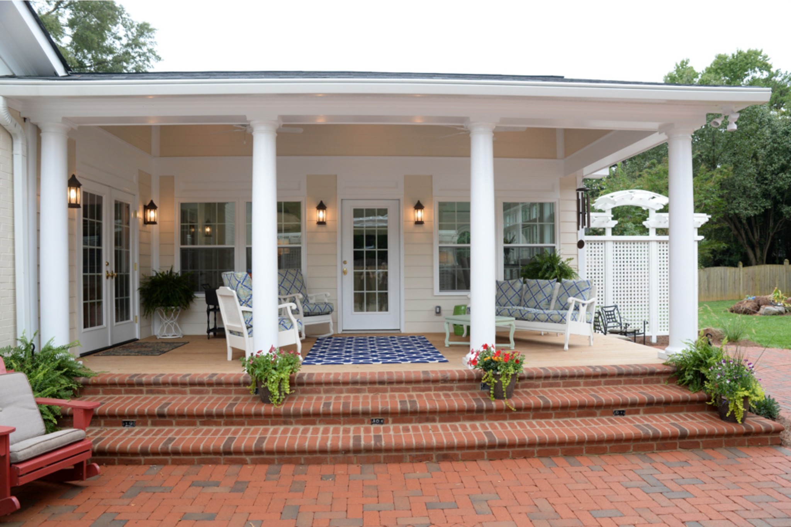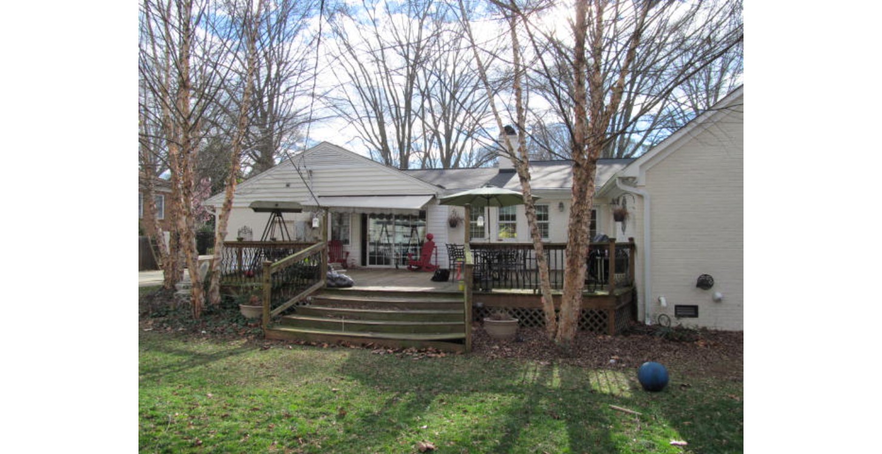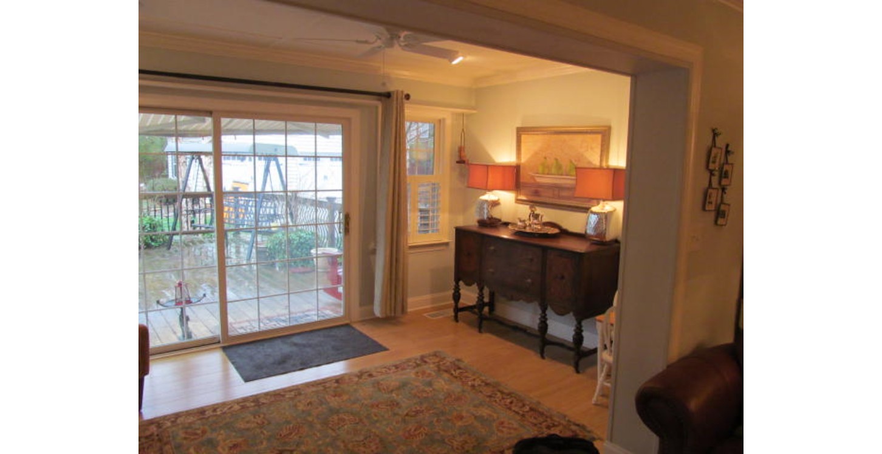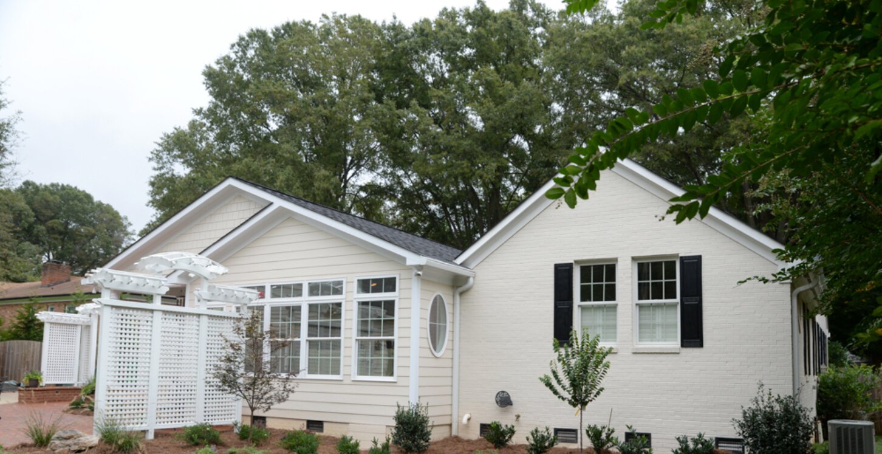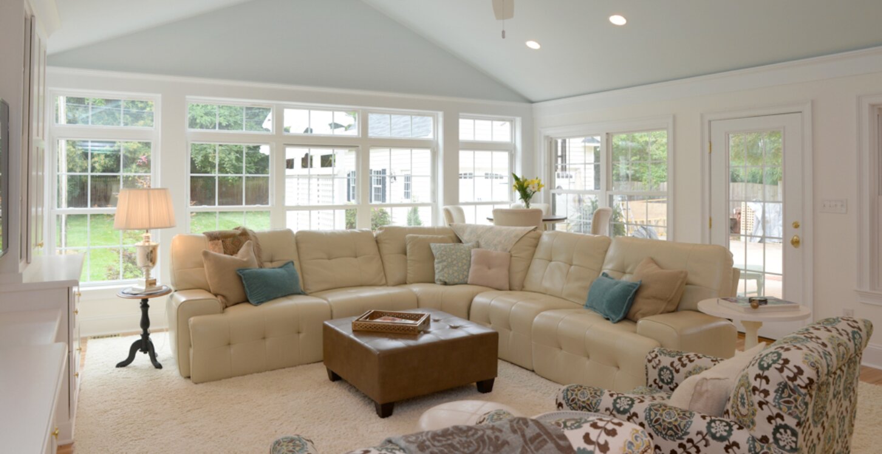Lansdowne Addition
Back to all projects
The homeowners were in desperate need of additional space for their growing family, but loved their home and neighborhood, and couldn’t imagine living anywhere else. With 3 children entering their adolescent years, this modest ranch home needed a new bonus room and a way to make the existing spaces more functional. The ideal location was a raggedy, old deck in the back yard, adjacent to two previous additions, poorly built. The homeowner was looking for a large space, with ample window coverage that felt “light and airy” with an Old South flair.
After extensive design, we built a new sunroom addition and covered porch, seamlessly flowing into the existing home. The new addition includes floor to ceiling windows, and the exterior is wrapped with a mixture of plank and shake siding, highlighting the contrasting relief of the gable style roof and false rake. The covered porch features a vaulted tongue and groove beadboard ceiling, colonial fiberglass columns, leading out to a brick paver patio with two custom built pergolas. Moving inside, the new bonus room includes wall to wall entertainment cabinetry, leading into the existing living area continuing with another run of high-end cabinetry and moldings, highlighted by custom mullion doors with glass shelving. The various depths of cabinetry required a complex level of crown detail. The antique white finish of the cabinetry complemented the natural hickory flooring and “Old South” style door hardware throughout. All of this was beautifully illuminated by an array of recessed cans, puck lighting, and penetrating natural light, creating that “light and airy” feel the homeowner was looking for.
In the end, we realized the homeowner’s vision...a free-flowing, architecturally sound, Old South style addition with impeccable quality and detail.
The Transformation
Let’s Talk
Fill out our contact form to request a consultation with our team.


