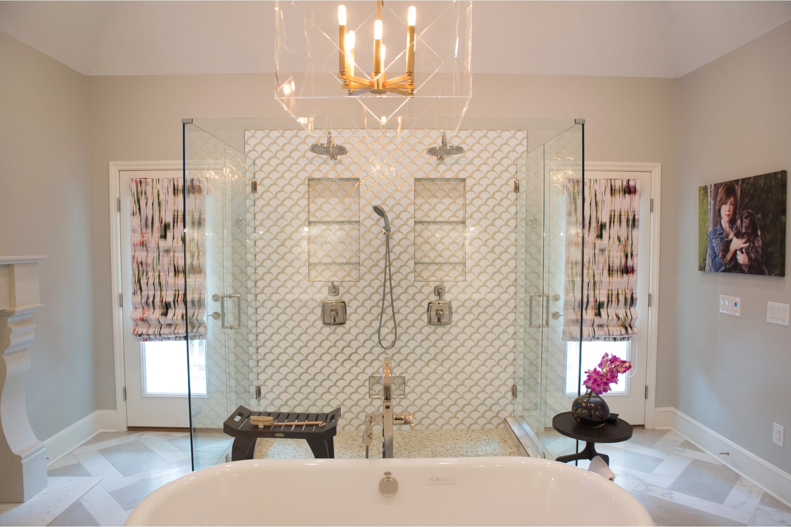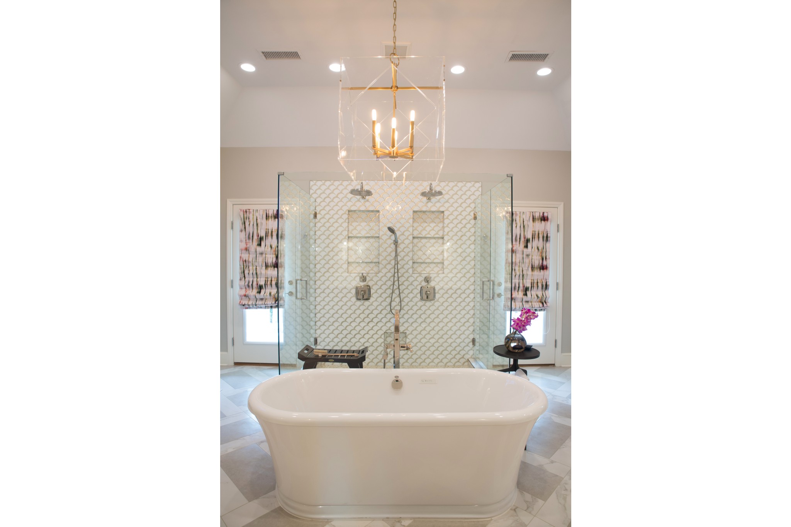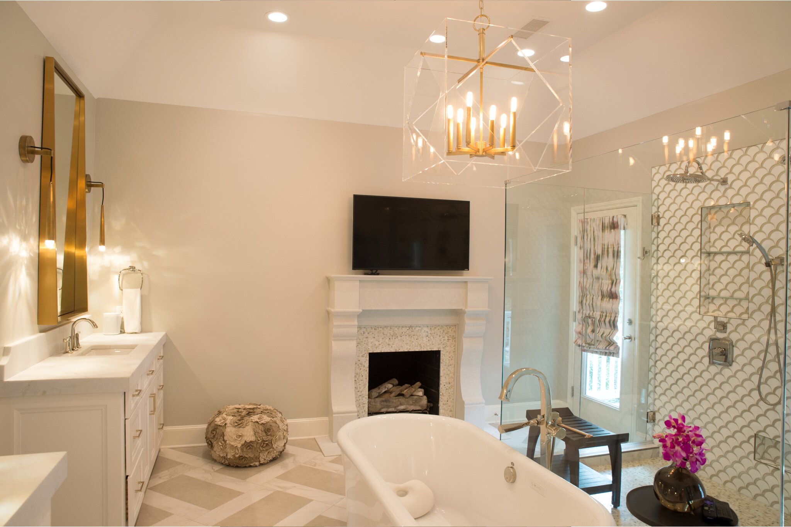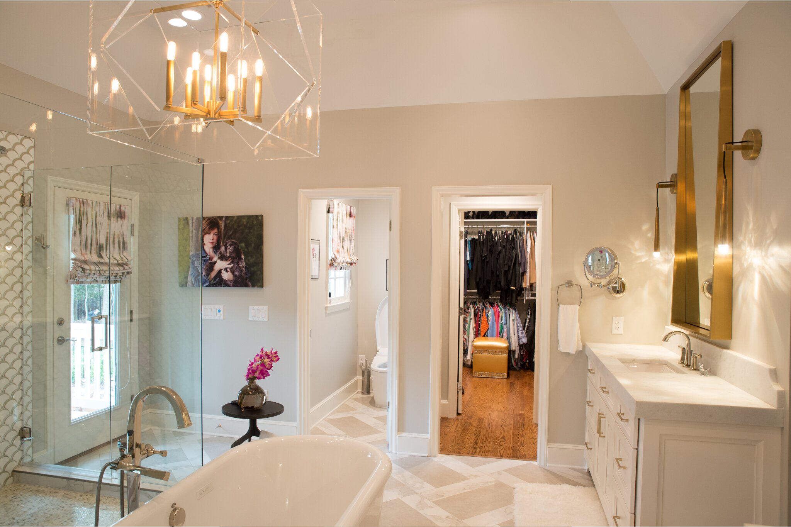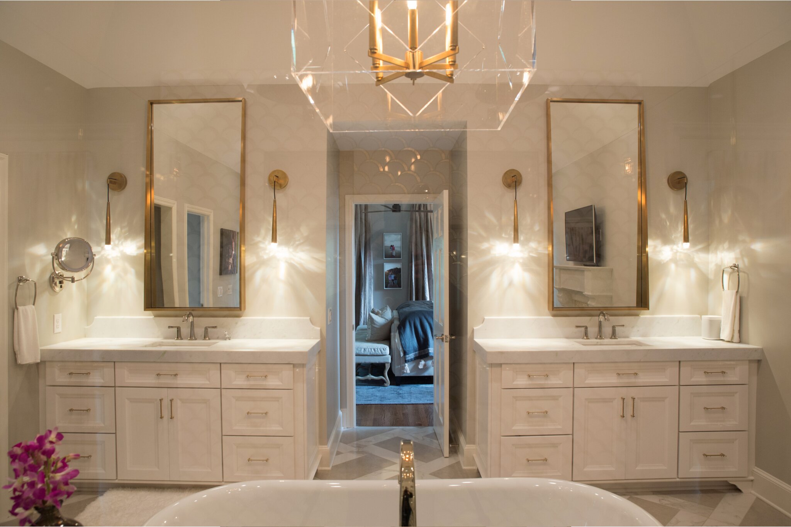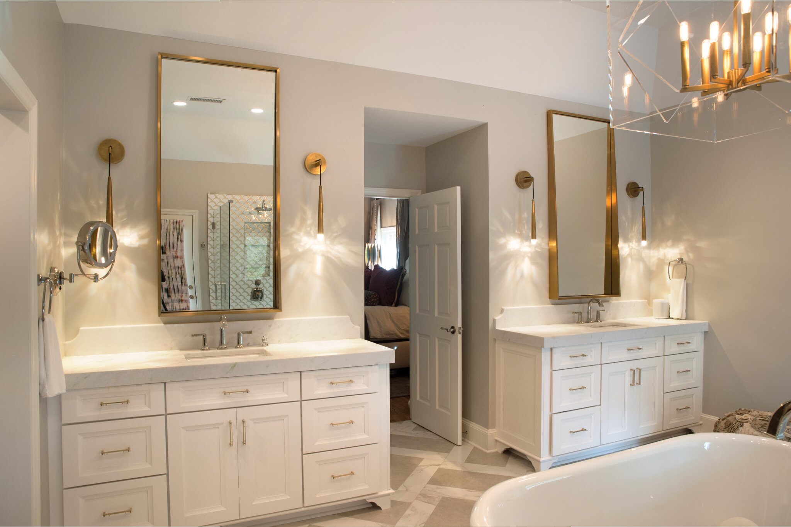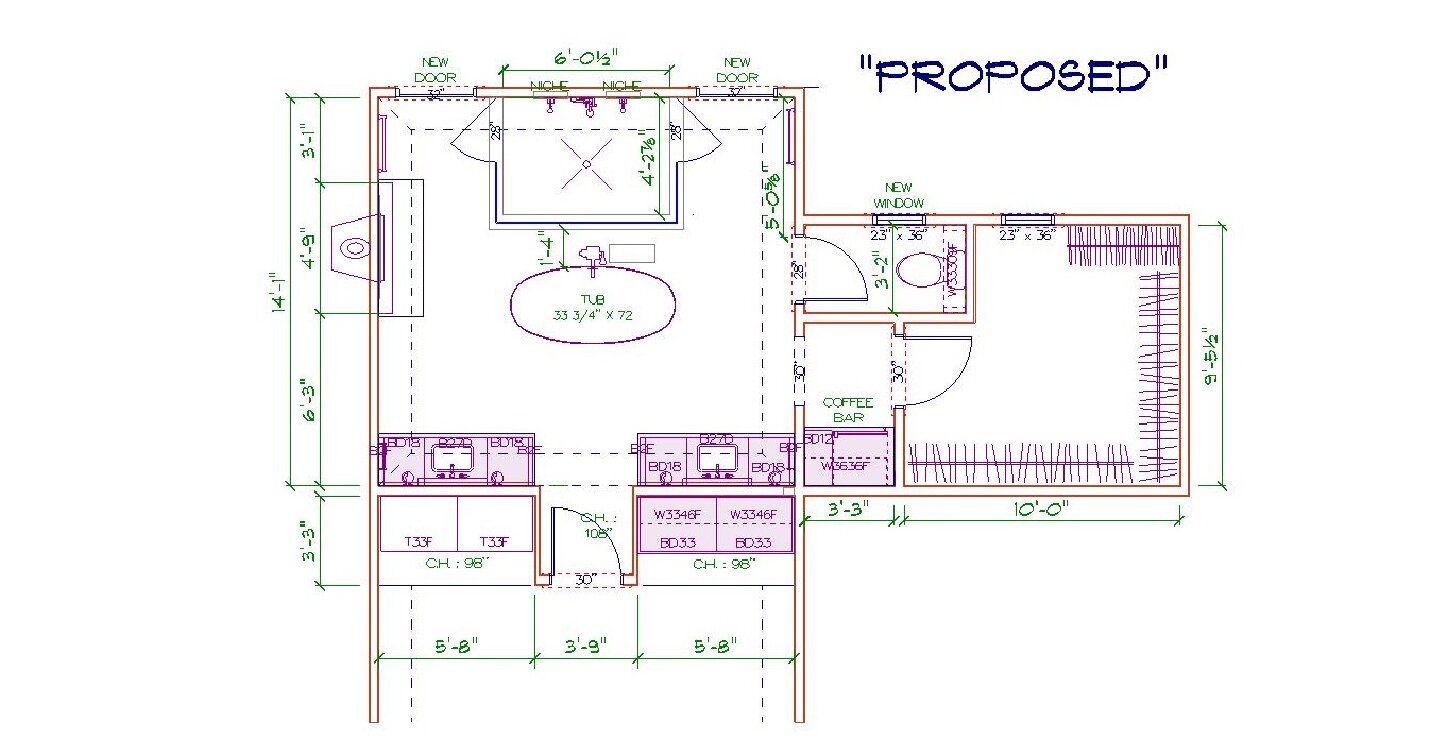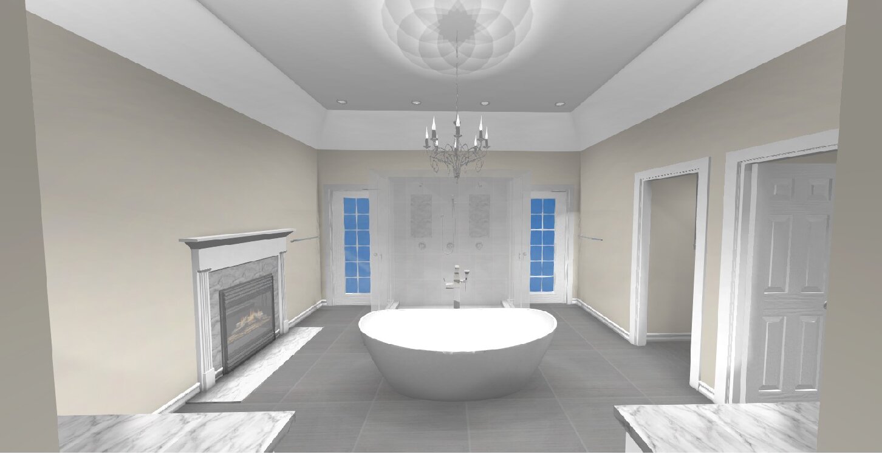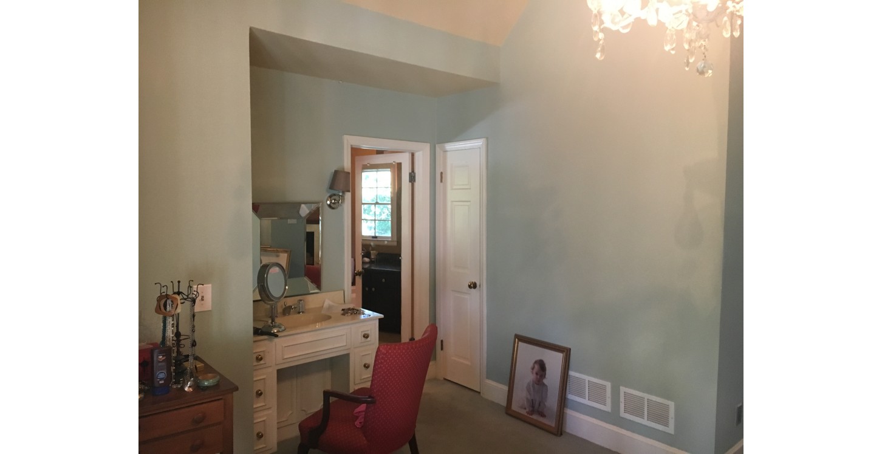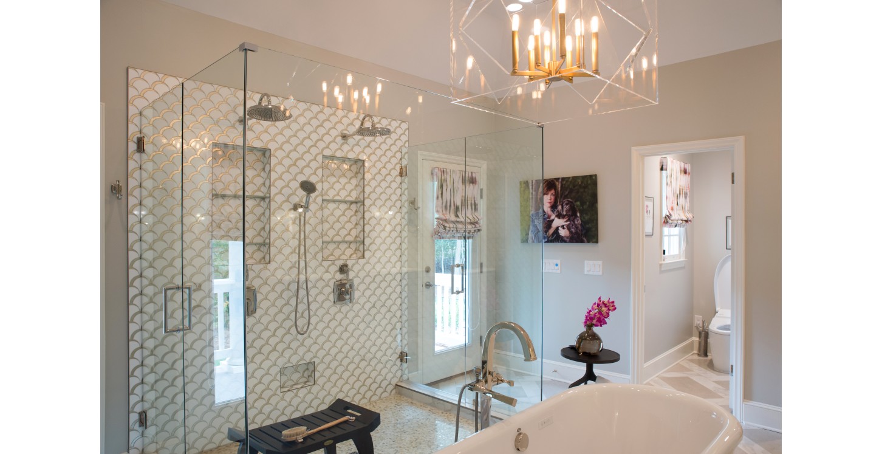Robinson Woods Bathroom
Back to all projects
Aside from the outdated finishes, the overall layout of the existing space was less than ideal. The bathroom itself was small and cramped, there was a lack of adequate closet space, and there was an inconveniently placed sitting room located between the master bedroom and bathroom, leading out to a shoddy balcony. It was important to the homeowner that several key elements be included in the new design such as a large soaking tub, a walk-in shower for two, double vanities, ample closet space and a small coffee bar.
The style of the new bathroom exudes class and elegance, beginning with the custom shower for two, featuring a porcelain mosaic floor, honed marble curb with 180-degree frameless glass, and a delicate glass scallop pattern with custom niches and inset glass shelves. The bathroom floor is a complex pattern of honed marble and limestone, while the his and her vanities feature a polished marble top with a 3” mitered edge. The decorative brass sconce lighting glistens off the polished nickel fixtures, balanced by the brass and acrylic hardware pulls. The custom fireplace surround with matching marble and mosaics is the perfect complement to this complex and intricate tile design. Overall, this luxurious new bathroom provides a relaxing, peaceful sanctuary with a soothingly spacious feel.
The Transformation
Let’s Talk
Fill out our contact form to request a consultation with our team.


