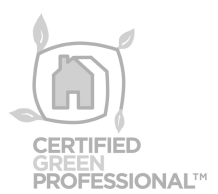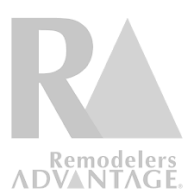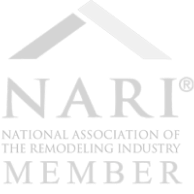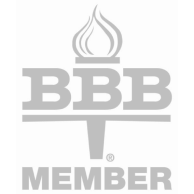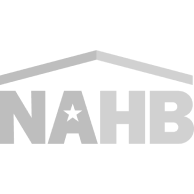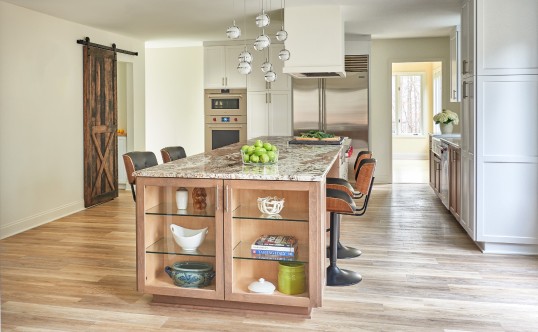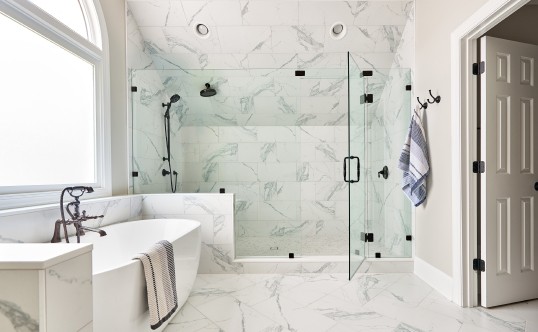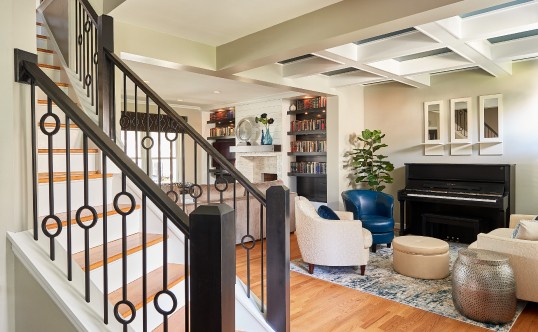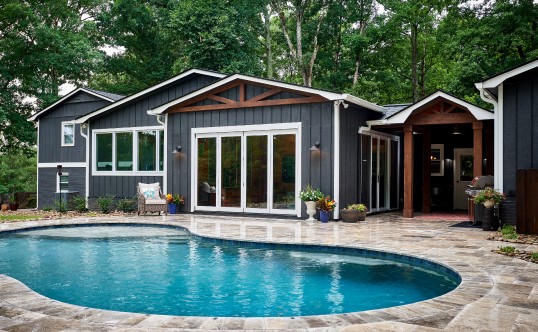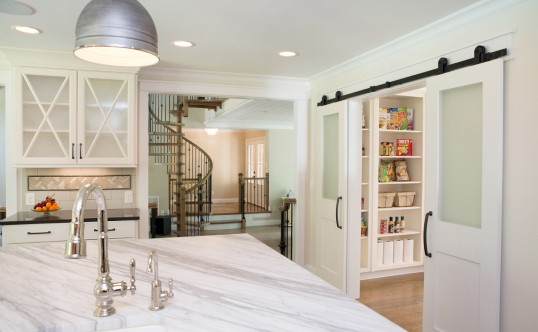What Qualifies as an ADU in North Carolina? Key Requirements Explained
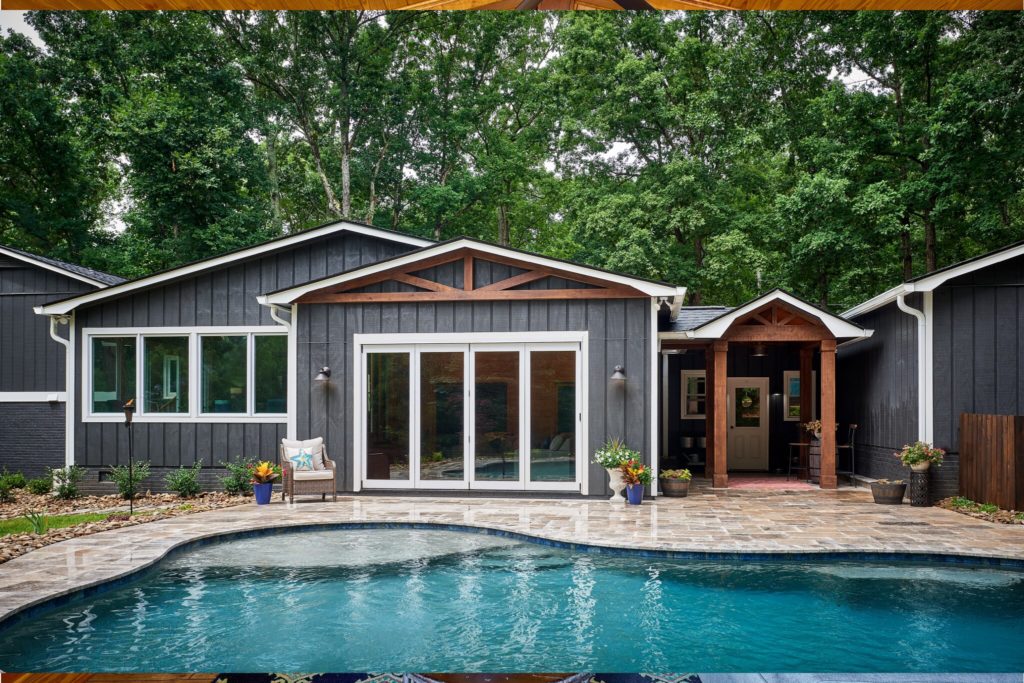
Whether you’re planning a space for aging parents, a guest retreat, or a rental opportunity, Accessory Dwelling Units (ADUs) offer incredible flexibility for today’s homeowners. But before you break ground on a backyard cottage or convert that detached garage, it’s essential to understand the legal requirements that define ADUs—especially in the Charlotte area. From zoning rules to square footage limits, here’s what you need to know to get started, and how DiFabion Remodeling can help guide the process.
Definition of an ADU in North Carolina
An ADU is a secondary residential unit located on the same lot as a primary single-family home. To qualify as an ADU in North Carolina, the space must be fully self-contained, including areas for sleeping, cooking, and sanitation. These dwellings are meant to complement the main home—not replace it—and must meet local codes for residential use.
In Mecklenburg and Union counties, ADUs are generally allowed in single-family residential zones, but specific requirements and terminology can vary depending on the municipality. That’s why it’s important to work with a remodeling firm that understands both the big picture and the fine print.
Common Types of ADUs
ADUs can take many forms, depending on your property, goals, and budget. Some of the most popular options include:
- Detached ADUs: These are stand-alone structures built in the backyard, such as guest cottages or tiny homes.
- Attached ADUs: Units added to the main home, like a new wing or finished space above a garage, are considered attached ADUs.
- Garage conversions: Some homeowners choose to reimagine their existing garages as livable spaces, with added plumbing and HVAC.
- Basement or attic conversions: These conversions make use of underused square footage and solid structural framing.
Zoning & Local Ordinance Requirements
Zoning is one of the most important aspects of planning an ADU. In the Charlotte region, rules can differ significantly between the city, surrounding towns, and unincorporated areas of Mecklenburg and Union counties.
Here are some common restrictions to keep in mind:
- Only one ADU is typically allowed per residential lot.
- The lot must be zoned for single-family residential use.
- ADUs must be clearly subordinate in scale and appearance to the primary residence.
- Some jurisdictions require the property owner to reside in either the main house or the ADU.
Because these regulations can vary by block, DiFabion helps homeowners confirm what’s allowed in their specific neighborhood and navigate the zoning process with ease.
Size & Placement Standards
Most local jurisdictions cap ADU size based on the square footage of the main house or an absolute maximum (often 800–1,200 square feet). In some cases, your ADU can be no larger than 50% of the primary dwelling.
Placement rules are equally important. Many cities require that detached ADUs be located in the rear yard, adhere to minimum setbacks from property lines, and remain visually cohesive with the primary home. During the planning phase, DiFabion evaluates your lot’s size, slope, and layout to determine the best placement for your ADU.
Permitting & Approval Process
Building an ADU isn’t something you can do on a whim—permits are required, and the process is detailed. Homeowners will typically need:
- Site plans and design drawings: These detailed illustrations should show the ADU’s layout, dimensions, and placement on the lot, including distances from property lines and other structures.
- Zoning compliance checks: This includes a formal review by local authorities to ensure your proposed ADU meets zoning regulations for your property and neighborhood.
- Building permits: Permits give you official authorization to begin construction and confirm that your project meets structural, electrical, plumbing, and safety codes.
- Multiple inspections during construction: There may be required walkthroughs by local inspectors at key stages—such as framing, electrical, and final completion—to verify everything is up to code.
The approval timeline varies depending on your location and the project’s complexity. Fortunately, DiFabion’s design/build process simplifies the experience.
Design & Build Your ADU with DiFabion Remodeling
If you’re considering adding an ADU to your Charlotte-area property, DiFabion Remodeling is your partner for design, planning, and construction. Our in-house team brings deep knowledge of local ordinances, high-quality craftsmanship, and a client-first mindset to every project. Whether you’re dreaming of a cozy backyard cottage or converting a basement into a private suite, we’ll help you navigate each step with confidence.
Ready to explore your options? Request a free consultation today and discover the DiFabion difference.
Let’s Talk
Fill out our contact form to request a consultation with our team.
Sidebar
Award-Winning Design Projects
Over the past three decades, we have completed hundreds of home remodeling projects in the Greater Charlotte area and won numerous awards for our innovative designs and commitment to customer satisfaction. See All Projects





