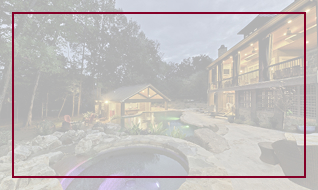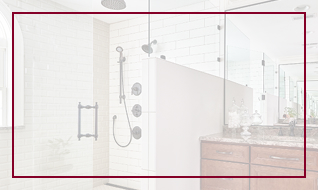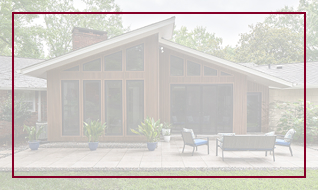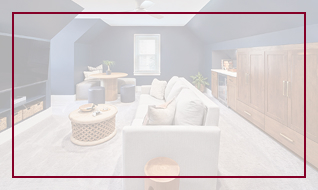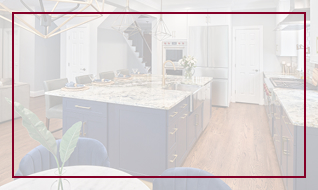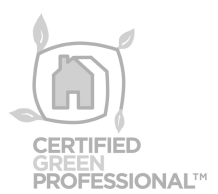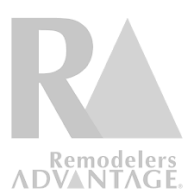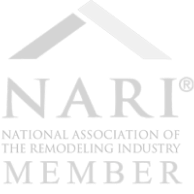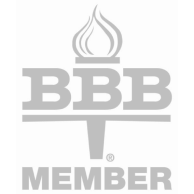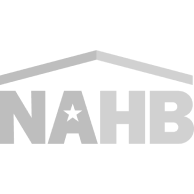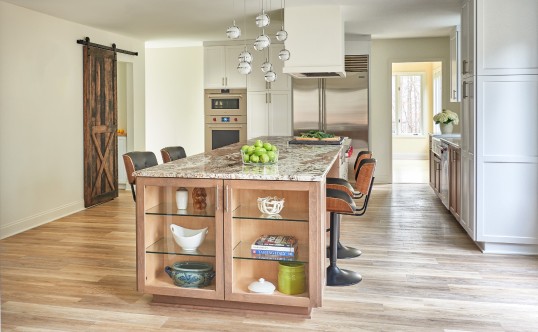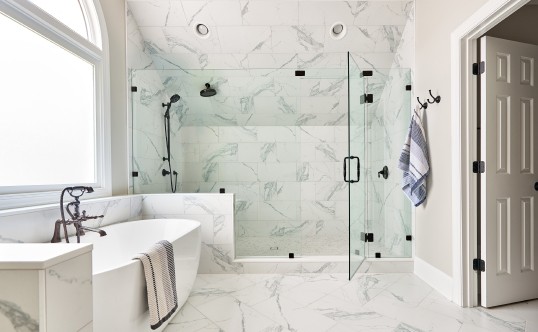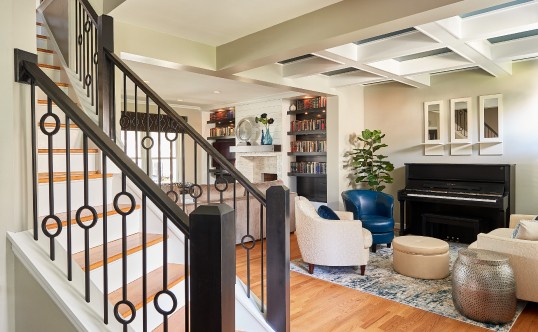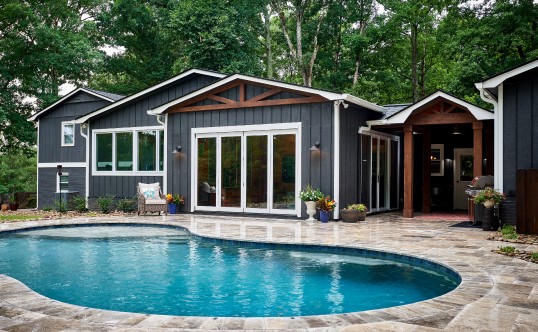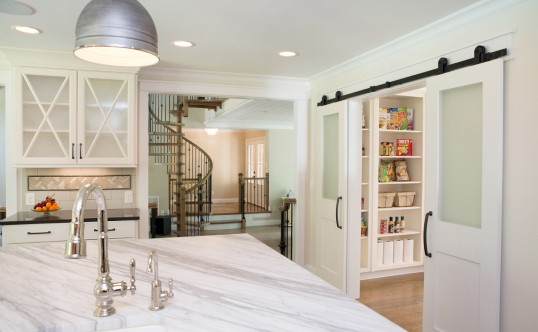In-Law Suite Additions in Charlotte, NC
In-law suites are versatile home additions that can be used as living quarters for aging relatives, a private retreat for guests, or as rental income generators. They can significantly boost a property’s value, making them a practical and financially sound investment for many homeowners.
DiFabion Remodeling’s award-winning design/build team can create an in-law suite that meets your needs and enhances your home from concept to completion. There’s no need to move to add more space — we can transform your home by seamlessly integrating an addition that perfectly complements your lifestyle.
Get started today. Call to request a free consultation with DiFabion.
Customized In-Law Suite Designs & Features
In-law suites come in various designs and layouts, including detached, attached, basement, and garage. They’re highly customizable, but most contain these features:
- Small kitchen or kitchenette: A homey space where family or guests can prepare their own meals, enjoying the freedom and independence of their own kitchen.
- Living area: A comfortable common area provides a private retreat for relaxing, unwinding, and enjoying one’s own personal space.
- Bedroom: A dedicated bedroom provides a quiet and peaceful place to rest while offering privacy and comfort.
- Bathroom: A private bath provides all necessary amenities for independent living and is typically equipped with a shower or bathtub, sink, and toilet. Aging-in-place or universal design elements like grab bars, non-slip flooring, and wider doorways ensure safety and accessibility for all ages and abilities.
Discover the DiFabion Difference
Schedule a consultation today!
Our Design Process
Every successful home addition project starts with clear communication and careful planning. Our proven 10-step process ensures a seamless experience from the initial discussion to the final close-out, creating a customized space that perfectly suits your needs.
1. The Right Fit
We begin with a phone consultation, during which we gather key information about your project and determine whether we’re a good match for your needs. We then schedule a free virtual or on-site consultation to discuss your goals and budget.
2. Check & Measure
We conduct an on-site visit to take detailed measurements and photos and discuss project goals and criteria in depth. We finalize the design agreement and collect a retainer to proceed, setting the stage for our first plan review.
3. First Plan Review
Our design team creates and presents multiple layout options and 3D renderings at our in-house studio. You receive a presentation booklet with design options, photos, and plans that help shape your vision.
4. Second Plan Review
Based on your feedback, we choose the preferred layout and review realistic budget expectations. We then guide you through selecting key materials like tile, cabinetry, and plumbing, ensuring every detail fits your liking.
5. Project Development to Production Handoff
We finalize construction documents, structural plans, and a detailed scope of work, pricing everything out to move forward. Construction documents are signed, and the project is ready to begin.
6. Pre-Construction Preparation
An in-house pre-construction meeting is held to review project details and assign a lead carpenter. We conduct an on-site walk-through to cover logistics, communication, and expectations before the project officially starts.
7. Project Start
Our skilled in-house carpenters begin preparing the site and installing protective barriers to minimize disruptions. We keep the process smooth and manageable for your family while the transformation takes shape.
8. Key Benchmarks & Walk-Throughs
Throughout production, we closely monitor progress with key benchmarks and scheduled walk-throughs. Our cloud-based management system ensures clear communication and keeps your project on schedule.
9. Project Wrap-Up
As the project nears completion, we conduct a pre-closeout meeting to identify remaining tasks. We aim to complete the work without outstanding issues, ensuring the work meets all specifications before the final inspections.
10. Project Close-Out Meeting
We meet to review performance, gather feedback, and explain our review and referral program upon completion. Our goal is to build a lasting relationship with you, so you’ll be excited to share your experience with others.
Schedule Your In-Law Suite Addition With DiFabion
Adding an in-law suite to your home requires a professional team that understands design and functionality. With over 20 years of experience, DiFabion Remodeling provides a stress-free experience that brings your vision to life with precision and care.
Need inspiration? Browse our portfolio and schedule a consultation to start your home remodeling project.



