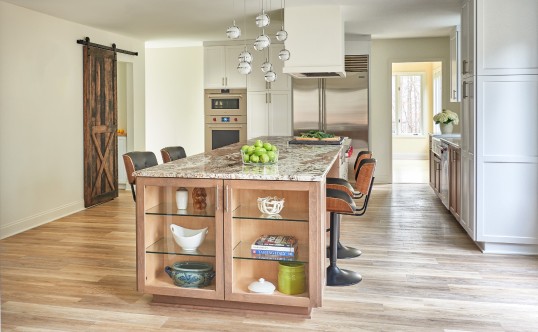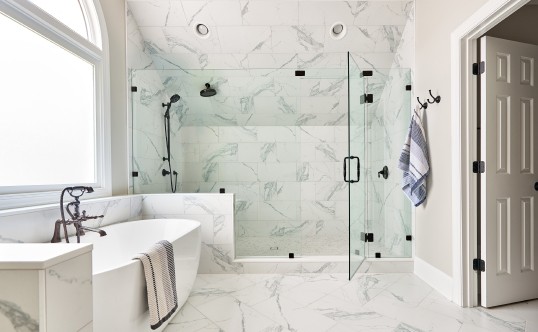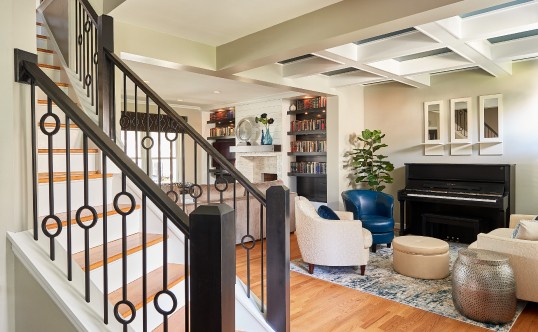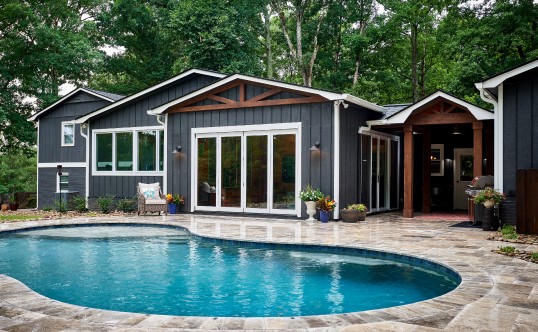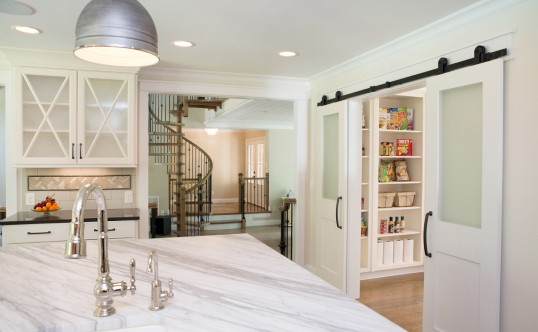Home Additions: Build Out or Build Up?
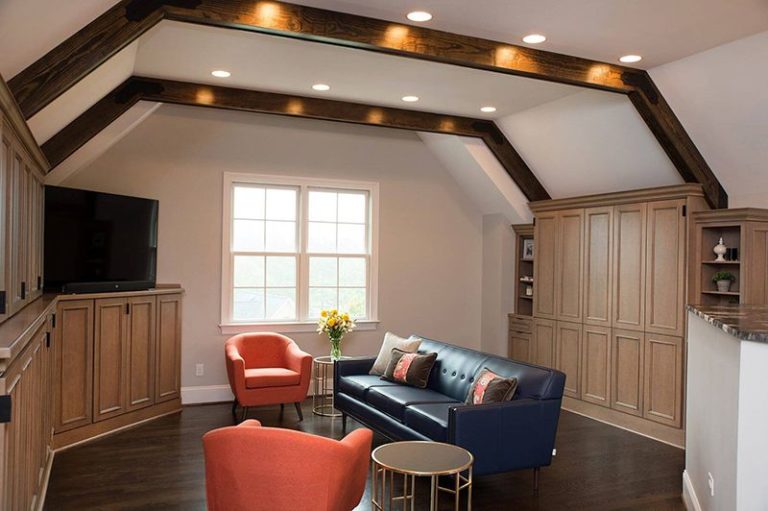
If you need more living space but don’t want to move, a home addition can be the perfect solution. But are you better off adding a second story or extending the ground floor? When remodeling, you may have heard that building up is always less expensive than building out.
The truth is that there’s no surefire way to determine which is more cost-effective without weighing every detail. Plus, while cost is always a critical consideration when adding on, the existing nature of your home may dictate the best way to move forward. Here’s how to figure out which plan makes the most sense for your family, your budget, and your home.
The Benefits to Building Up
Many homeowners build up to preserve the integrity of their lot size and the surrounding neighborhood. If your remodeling plans include adding bedrooms and baths to your Charlotte home, a second-story addition can make a lot of sense. Here are the most common questions we hear from clients considering building up.
Why should I build a second story instead of adding on to the first floor?
Keeping the existing yard for children to play in, guests to gather, and pets to run free is one of the greatest benefits to building up. You’ll also want to preserve your lot if you’re an avid gardener, envision adding a guest house or other structure one day, or plan to install a pool in the future.
What are some of the obstacles and challenges to building up?
Depending on where you live, you might have zoning laws that dictate how close you can build to an adjacent lot. Others may have ordinances that restrict how high you can build up. Make sure to work with a builder who is familiar with the local rules and regulations.
Can I live in my home while adding a second floor?
Usually, yes, but you might not want to. Living elsewhere temporarily while the remodeling is being done can make the project safer and more efficient, ensuring it stays on schedule. Ultimately, that means a lot less hassle for you and your family.
When to Build Out
Aside from zoning restrictions, a primary consideration when building out is determining the types of rooms you’re adding on. Typical ground-level additions include:
- Family rooms
- Garage additions
- In-law suites with private entrances
- Kitchen expansions
- Laundry and mudrooms
- Three-season or sunrooms
Some homeowners add a study or home office that projects into the front yard, but most first-floor additions use existing side or back yard square footage. Horizontally extending your home’s footprint subtracts from the available yard space, but if you have a large lot or don’t use the yard often, it can be a great option, as you have less landscaping to maintain.
Costs of Building Up or Out
As a rule, building out is less expensive than building up and usually takes less time. That’s because adding a second story requires complex roof work and the addition of a staircase. Plus, you might need to retrofit your entire home down to the foundation if the existing one won’t support the added weight. It’s not unusual for a second-story remodel to take anywhere from six to 12 months to complete.
As to actual costs, Remodeling Magazine’s online cost vs. value report is a good source for finding out the average cost of typical remodeling additions. In the South Atlantic region, a bathroom addition can range from $45,000 to $86,000. A master suite addition typically runs anywhere from $128,000 to $270,000 or more. Your specific cost will depend on your particular design and materials used, among other factors.
At DiFabion Remodeling, we offer a comprehensive approach to home addition remodeling projects that focuses on your wants, needs, and budget. Schedule a consultation with us to learn more.
Let’s Talk
Fill out our contact form to request a consultation with our team.
Sidebar
Award-Winning Design Projects
Over the past three decades, we have completed hundreds of home remodeling projects in the Greater Charlotte area and won numerous awards for our innovative designs and commitment to customer satisfaction. See All Projects














