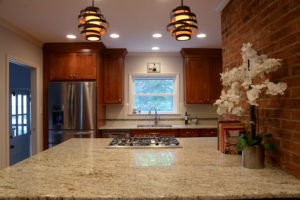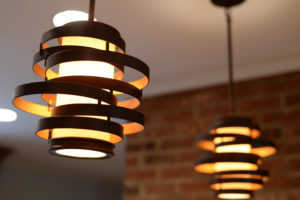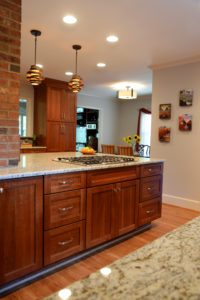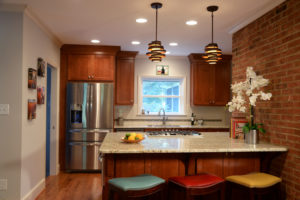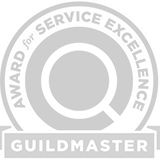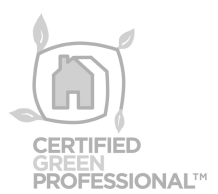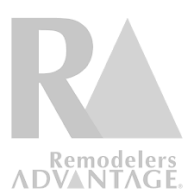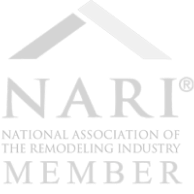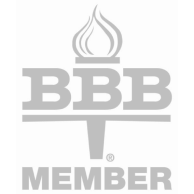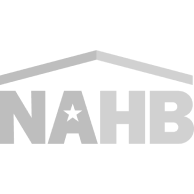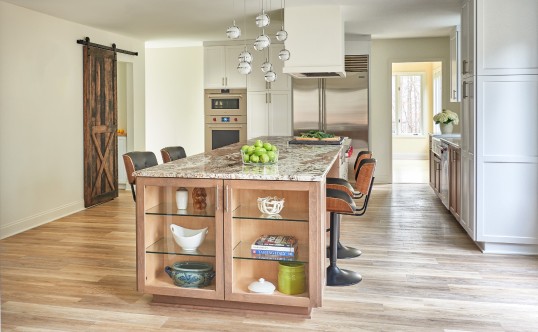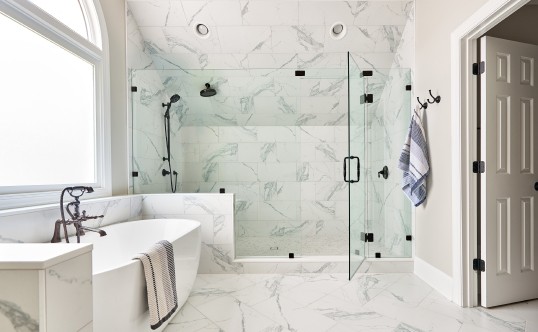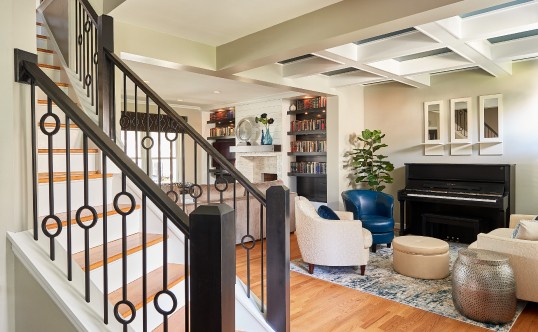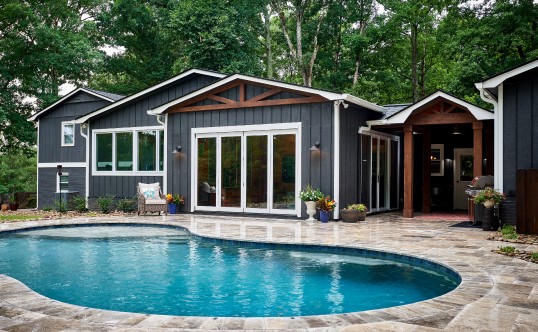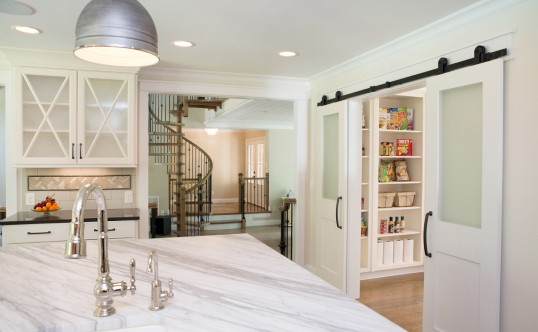Universal Design for Generational Living Environments
With increased life expectancy across the nation, people are looking to remodeling as a resource for aging in place and creating comfortable multi-generational living environments for everyone. As a company with Universal Design Certified Professionals on staff, we have access to the latest information about accessibility and construction techniques that we can utilize to better serve our clients. We can readily assess the needs of the client for the present and future.
Our Latest Universal Design Project
We enjoyed utilizing these skills on our Bellmeade project. After first meeting the owners of this outdated ’80s home in South Charlotte, we quickly realized they were at a critical impasse. Having lived in the residence for 20+ years, the owners grew fond of the area and accustomed to their home. However, as an aging couple with an empty nest, it was time to put the house on the market or rehabilitate it to fit their specific needs. Selling the house was a last resort, so we were faced with the task of developing creative solutions for the entire home.
First, the discussion began with the need for a sunroom and deck, leading out to a private back yard and pool. The pool would become a therapeutic sanctuary for a client with extensive back and mobility issues.
We then turned our focus to the master suite, which was terribly outdated and inadequate for an older couple looking to age in place. The halls and doorways were narrow, the bulky tile tub deck was unnecessary, and there was a need for a barrier-free shower and other important elements of universal design.
The next phase included a complete master suite reconfiguration. By repurposing an old screen porch to become part of the master suite, we were able to free up much-needed space for a walk-in closet and even more space for a free-flowing, accessible design for a couple aging in place. The halls and doorways were widened, leading into a large master bathroom, featuring a heated tile floor, separate vanities, and a large barrier free frameless glass shower.
Next, the discussion turned to the heart of the home, the kitchen. Even though the children moved out of the house long ago, they started their own families and were frequent guests for big family gatherings. The existing kitchen would not allow this, with failing appliances, minimal storage, and an inefficient layout. The strategy here was to capture the unused sitting area and laundry room to make one large, open kitchen.
The laundry would be relocated towards the back of the hall in place of a small bathroom. We then captured some unused space underneath the stairs and created a new powder room off this back hallway. This impressive new kitchen features ample storage and functionality, generous clearances and seating, and all the amenities to cook a gourmet meal and entertain an entire family or group of friends.
Contact DiFabion Remodeling in Charlotte, NC
As a company with Universal Design Certified Professionals on staff, DiFabion Remodeling is here to help you tackle your project, from concept to construction to completion. We have built our reputation on trust, vision, pride, and family, with the ultimate goal of exceeding your expectations in every way. In the end, we’re not satisfied until you are!
To work with a trustworthy, licensed remodeler in Charlotte, please contact DiFabion Remodeling today.
Let’s Talk
Fill out our contact form to request a consultation with our team.
Sidebar
Award-Winning Design Projects
Over the past three decades, we have completed hundreds of home remodeling projects in the Greater Charlotte area and won numerous awards for our innovative designs and commitment to customer satisfaction. See All Projects


