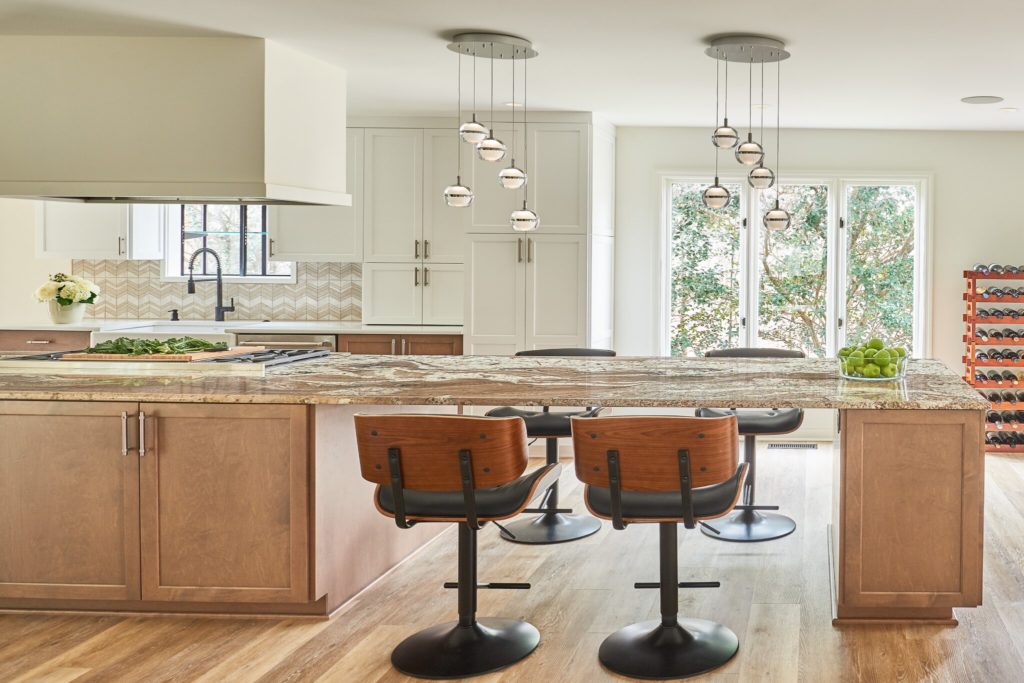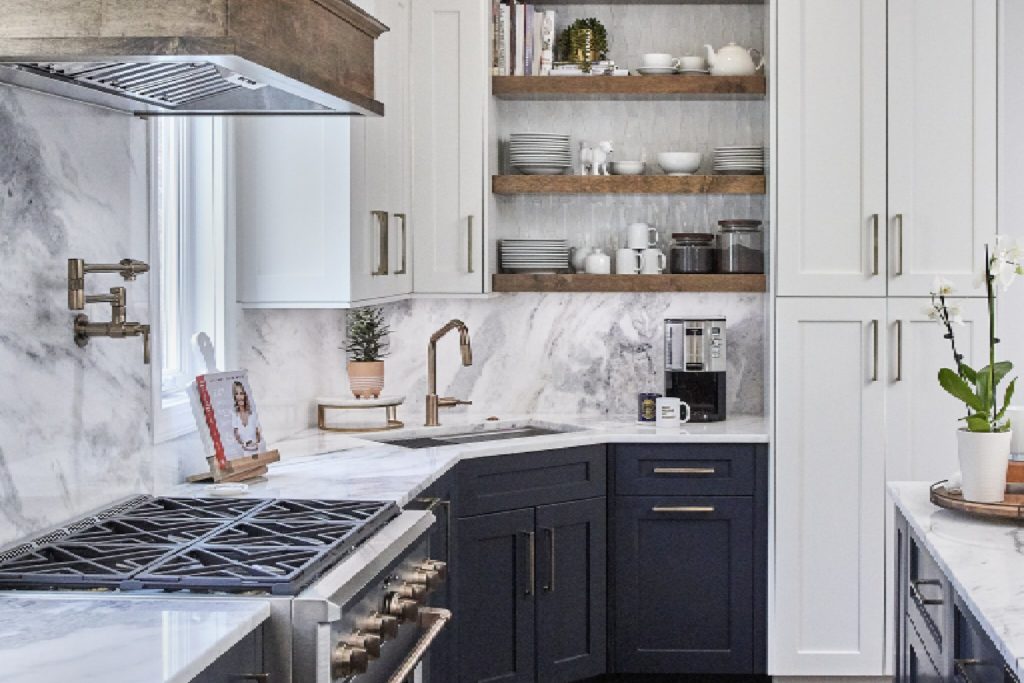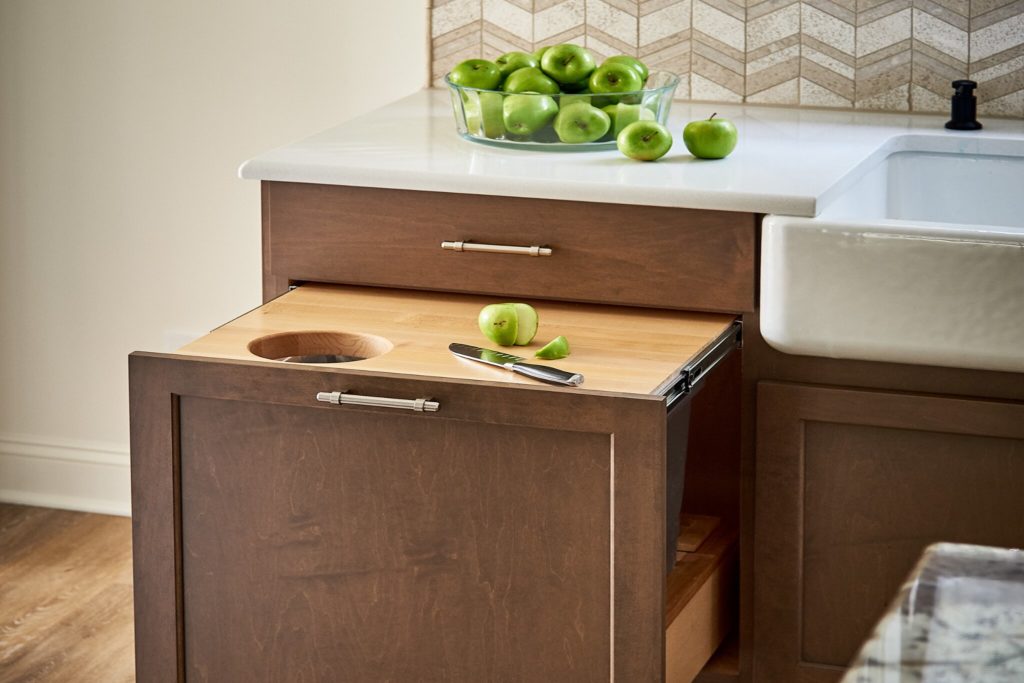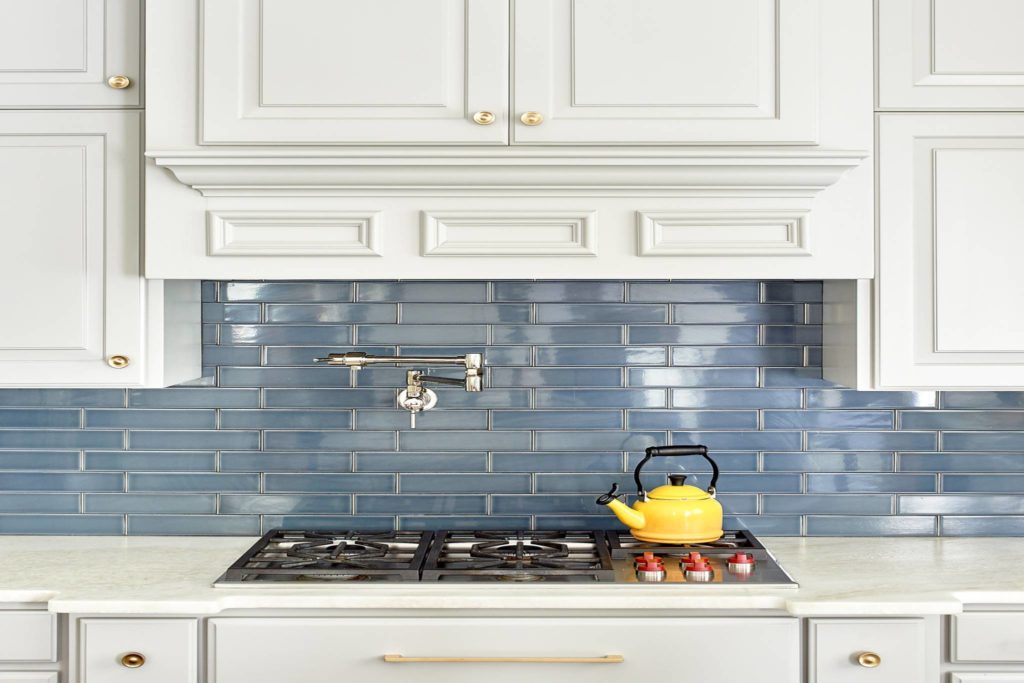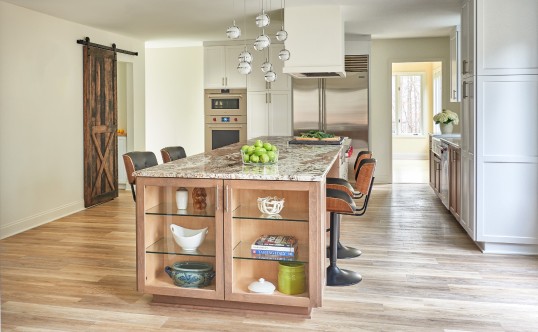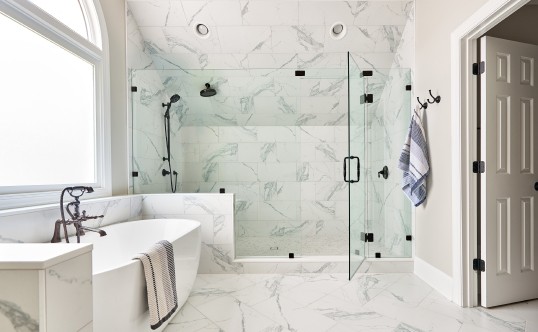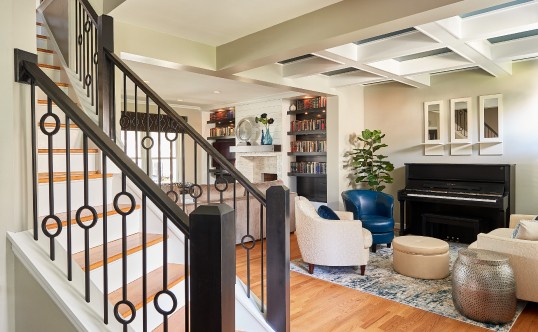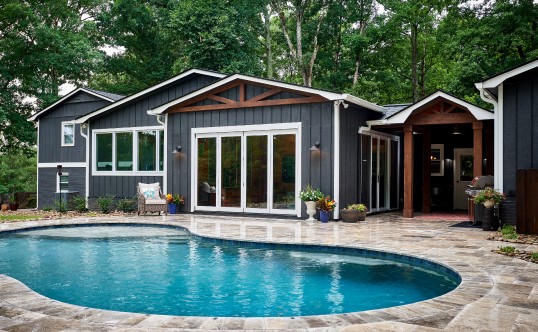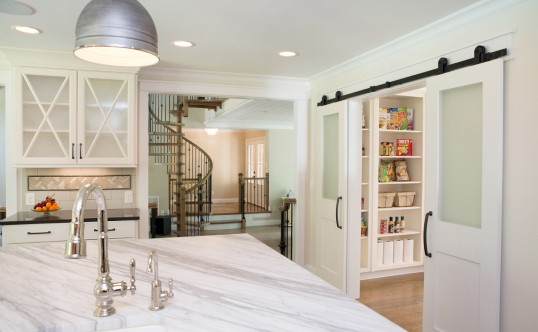How To Remodel a Small Kitchen
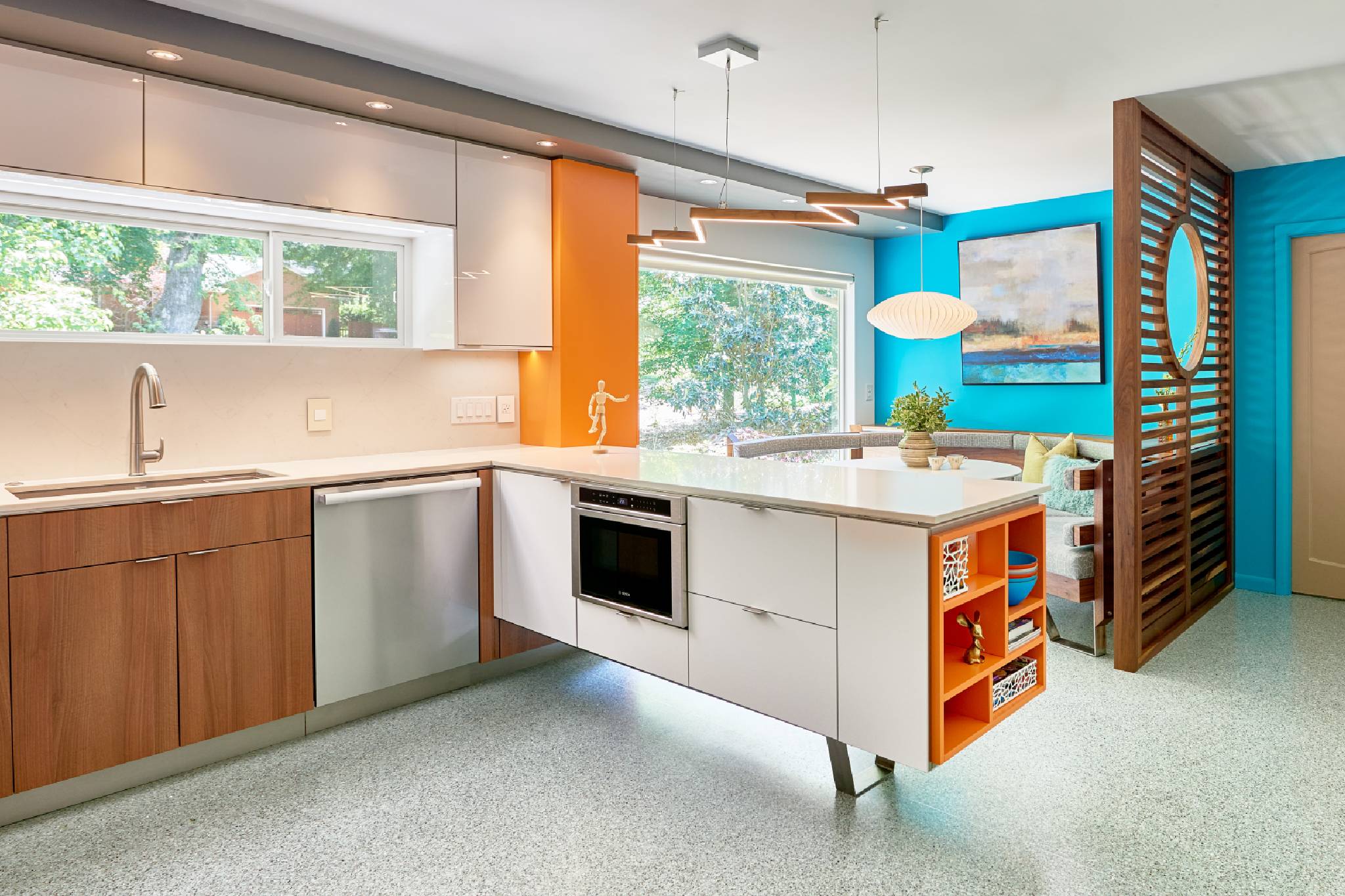
Are you looking to transform your small kitchen into a functional and visually appealing space? With the right techniques and ideas, you can breathe new life into your kitchen, enhancing its functionality while increasing your home’s value.
Small kitchen remodels not only make your space more enjoyable for your daily needs but also attract potential buyers should you ever decide to sell.
Here’s a guide to help you navigate the process and make the most out of your compact kitchen.
Discover the DiFabion Difference
Schedule a consultation today!
Consider Opening a Wall Between Rooms
Opening a wall can be one of the easiest ways to create more space in your small kitchen. Even if the wall is load-bearing, your contractor might have solutions that ensure the room’s structural stability.
If you prefer to keep the walls as is, consider widening one or more doorways to make the kitchen an extension of adjoining spaces like dining and family rooms or outside decks, patios, and porches.
Consider Swapping a Table for an Island
An efficient way to maximize space and improve functionality is by replacing a kitchen table with an island. Even a small-scale island can provide plenty of extra countertop space, storage, and seating.
The trick is to design one tailored to your kitchen’s available floor space and not block essential features like the stove, sink, and major appliances.
Add Floating Shelves
Because they don’t have visible brackets or supports, floating shelves create a seamless, orderly look while providing plenty of additional storage space.
Material choices include everything from wood to glass, metal, and acrylic, and the shelves can be used to store cookbooks, showcase pottery collections, or provide storage for glassware and serving pieces.
Add a Pull-Out Pantry
Sufficient space for food storage can be challenging in a small kitchen, particularly when it takes away from valuable work areas. Modern storage solutions like pull-out pantries increase storage space and minimize countertop clutter.
Other clever solutions include 3-inch filler cabinets with sliders for baking pans and toe-kick drawers for less frequently used or oversized items.
Stick to Light Colored Walls
A lighter palette makes a room feel larger, especially when combined with well-placed lighting. If you want to incorporate bolder colors in the room, add a vibrant custom tile backsplash or paint. Some homeowners decide to paint the island in a contrasting color to the rest of the room.
Schedule a Remodeling Consultation
The talented and award-winning designers at DiFabion Remodeling can provide multiple floor plan options and 3D renderings that illustrate possibilities you might have never imagined.
We’re a locally and family-owned design/build firm that strives to achieve excellence in remodeling through personalized planning and service, providing innovative design and superior work while creating an enjoyable work environment for our family and yours.
If you’re ready to transform your Charlotte-area home’s outdated small kitchen into an efficient, modern space, call (704) 882-7738 to schedule a consultation.
Let’s Talk
Fill out our contact form to request a consultation with our team.
Sidebar
Award-Winning Design Projects
Over the past three decades, we have completed hundreds of home remodeling projects in the Greater Charlotte area and won numerous awards for our innovative designs and commitment to customer satisfaction. See All Projects


